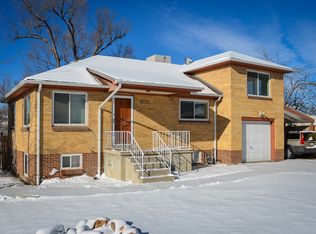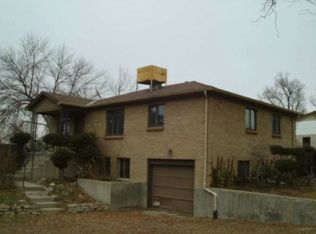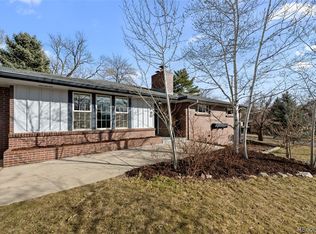Sold for $675,000
$675,000
3775 Hoyt Street, Wheat Ridge, CO 80033
4beds
2,170sqft
Single Family Residence
Built in 1953
0.25 Acres Lot
$673,300 Zestimate®
$311/sqft
$3,207 Estimated rent
Home value
$673,300
$640,000 - $707,000
$3,207/mo
Zestimate® history
Loading...
Owner options
Explore your selling options
What's special
Rare opportunity to purchase a turnkey, successful short-term rental (Airbnb/VRBO/Vacation Rental) located in Wheat Ridge's sought-after District 3 featuring the only remaining short-term rental licenses in the city—a true opportunity for investors!
This property is a short-term rental investor's dream as it comes with incredible amenities, including a putting green, a garage converted into a chess-themed game room, fun interior sports-themed design, and living room games! You will find a large backyard complete with a basketball hoop, cornhole, mini-golf, and a hot tub. This home is being offered fully furnished and is fitted for 10 guests.
Visitors love the location because of the proximity to Downtown, Red Rocks, and the mountains!
There are guests staying at the home until 01/14.
Zillow last checked: 8 hours ago
Listing updated: October 01, 2024 at 10:54am
Listed by:
Chantal Duame 954-243-7071 chantal@thegoodneighbors.com,
Good Neighbor LLC
Bought with:
Kathryn Herman, 100085281
8z Real Estate
Source: REcolorado,MLS#: 9803711
Facts & features
Interior
Bedrooms & bathrooms
- Bedrooms: 4
- Bathrooms: 2
- Full bathrooms: 1
- 3/4 bathrooms: 1
- Main level bathrooms: 1
- Main level bedrooms: 3
Bedroom
- Level: Main
Bedroom
- Level: Main
Bedroom
- Level: Main
Bedroom
- Level: Basement
Bathroom
- Level: Main
Bathroom
- Level: Basement
Dining room
- Level: Main
Kitchen
- Level: Main
Laundry
- Level: Basement
Living room
- Level: Main
Heating
- Forced Air
Cooling
- Central Air
Appliances
- Included: Dishwasher, Disposal, Dryer, Microwave, Range, Refrigerator, Washer
- Laundry: Laundry Closet
Features
- Eat-in Kitchen, Kitchen Island, Open Floorplan
- Flooring: Carpet, Tile, Wood
- Windows: Double Pane Windows
- Basement: Finished
- Furnished: Yes
Interior area
- Total structure area: 2,170
- Total interior livable area: 2,170 sqft
- Finished area above ground: 1,085
- Finished area below ground: 1,085
Property
Parking
- Total spaces: 1
- Parking features: Concrete
- Garage spaces: 1
Features
- Levels: One
- Stories: 1
- Patio & porch: Patio
- Exterior features: Private Yard
- Has spa: Yes
- Spa features: Spa/Hot Tub
- Fencing: Full
Lot
- Size: 0.25 Acres
- Features: Landscaped, Near Public Transit
Details
- Parcel number: 023524
- Special conditions: Standard
Construction
Type & style
- Home type: SingleFamily
- Architectural style: Traditional
- Property subtype: Single Family Residence
Materials
- Brick, Frame
- Roof: Composition
Condition
- Year built: 1953
Utilities & green energy
- Sewer: Public Sewer
- Water: Public
- Utilities for property: Cable Available, Internet Access (Wired)
Community & neighborhood
Security
- Security features: Carbon Monoxide Detector(s), Smoke Detector(s)
Location
- Region: Wheat Ridge
- Subdivision: Del Vue
Other
Other facts
- Listing terms: Cash,Conventional,FHA,VA Loan
- Ownership: Corporation/Trust
- Road surface type: Paved
Price history
| Date | Event | Price |
|---|---|---|
| 5/22/2024 | Sold | $675,000$311/sqft |
Source: | ||
| 4/10/2024 | Pending sale | $675,000$311/sqft |
Source: | ||
| 3/29/2024 | Price change | $675,000-2.9%$311/sqft |
Source: | ||
| 3/5/2024 | Listed for sale | $695,000$320/sqft |
Source: | ||
| 2/22/2024 | Pending sale | $695,000$320/sqft |
Source: | ||
Public tax history
| Year | Property taxes | Tax assessment |
|---|---|---|
| 2024 | $3,342 +26.9% | $35,114 |
| 2023 | $2,633 -1.5% | $35,114 +29% |
| 2022 | $2,672 +49.6% | $27,217 -2.8% |
Find assessor info on the county website
Neighborhood: 80033
Nearby schools
GreatSchools rating
- 5/10Stevens Elementary SchoolGrades: PK-5Distance: 1.6 mi
- 5/10Everitt Middle SchoolGrades: 6-8Distance: 0.3 mi
- 7/10Wheat Ridge High SchoolGrades: 9-12Distance: 0.3 mi
Schools provided by the listing agent
- Elementary: Wilmore-Davis
- Middle: Everitt
- High: Wheat Ridge
- District: Jefferson County R-1
Source: REcolorado. This data may not be complete. We recommend contacting the local school district to confirm school assignments for this home.
Get a cash offer in 3 minutes
Find out how much your home could sell for in as little as 3 minutes with a no-obligation cash offer.
Estimated market value$673,300
Get a cash offer in 3 minutes
Find out how much your home could sell for in as little as 3 minutes with a no-obligation cash offer.
Estimated market value
$673,300


