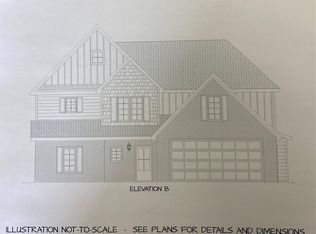Sold for $400,000
$400,000
3775 Friendship Ledford Rd, Winston Salem, NC 27107
5beds
2,396sqft
Stick/Site Built, Residential, Single Family Residence
Built in 1900
2.4 Acres Lot
$417,600 Zestimate®
$--/sqft
$2,586 Estimated rent
Home value
$417,600
$397,000 - $438,000
$2,586/mo
Zestimate® history
Loading...
Owner options
Explore your selling options
What's special
MAJOR PRICE REDUCTION on your dream home! Step into timeless charm at 3775 Friendship Ledford Rd—an early post-Civil War home blending historic character with modern comfort. Features include a main-level primary BR, 3BRs/1BA upstairs, a Carriage House with garage & guest suite, and over 2.4 acres with dual road frontage. Enjoy a wraparound porch, large storage building, and peaceful, private setting. Feels like a cozy B&B—schedule your tour today! *NEW ROOF 10/24!*
Zillow last checked: 8 hours ago
Listing updated: November 19, 2025 at 07:03am
Listed by:
Amy Cromer 336-491-8533,
Hillcrest Realty Group
Bought with:
Chip Harris, 276367
Hillcrest Realty Group
Source: Triad MLS,MLS#: 1179224 Originating MLS: High Point
Originating MLS: High Point
Facts & features
Interior
Bedrooms & bathrooms
- Bedrooms: 5
- Bathrooms: 3
- Full bathrooms: 3
- Main level bathrooms: 1
Primary bedroom
- Level: Main
- Dimensions: 15.25 x 12.58
Bedroom 2
- Level: Second
- Dimensions: 15.17 x 13.08
Bedroom 3
- Level: Second
- Dimensions: 15.33 x 12
Bedroom 4
- Level: Second
- Dimensions: 13.92 x 12.33
Bonus room
- Level: Second
- Dimensions: 12.92 x 15.17
Dining room
- Level: Main
- Dimensions: 13.42 x 14.58
Entry
- Level: Main
- Dimensions: 15 x 8
Kitchen
- Level: Main
- Dimensions: 15.67 x 15.17
Laundry
- Level: Main
- Dimensions: 7.33 x 7.75
Living room
- Level: Main
- Dimensions: 15.08 x 13.25
Sunroom
- Level: Main
- Dimensions: 9.33 x 15.58
Heating
- Forced Air, Heat Pump, Oil, Propane
Cooling
- Central Air, Window Unit(s)
Appliances
- Included: Microwave, Dishwasher, Gas Cooktop, Electric Water Heater, Tankless Water Heater
- Laundry: Dryer Connection, Main Level, Washer Hookup
Features
- Guest Quarters, Built-in Features, Ceiling Fan(s)
- Flooring: Wood
- Basement: Unfinished, Cellar
- Attic: Partially Floored,Pull Down Stairs
- Number of fireplaces: 2
- Fireplace features: Living Room, Primary Bedroom
Interior area
- Total structure area: 2,546
- Total interior livable area: 2,396 sqft
- Finished area above ground: 2,396
Property
Parking
- Total spaces: 2
- Parking features: Garage, Circular Driveway, Detached
- Garage spaces: 2
- Has uncovered spaces: Yes
Features
- Levels: Two
- Stories: 2
- Patio & porch: Porch
- Pool features: None
- Fencing: None,Partial
Lot
- Size: 2.40 Acres
- Dimensions: 182' x 396' x 150' x 63' x 49' x 166' x 328'
- Features: Not in Flood Zone
Details
- Additional structures: Storage
- Parcel number: 13008C00A0001000
- Zoning: RS
- Special conditions: Owner Sale
- Other equipment: Sump Pump
Construction
Type & style
- Home type: SingleFamily
- Property subtype: Stick/Site Built, Residential, Single Family Residence
Materials
- Vinyl Siding, Wood Siding
Condition
- Year built: 1900
Utilities & green energy
- Sewer: Septic Tank
- Water: Public
Community & neighborhood
Location
- Region: Winston Salem
- Subdivision: Shadybrook Plaza
Other
Other facts
- Listing agreement: Exclusive Right To Sell
- Listing terms: Cash,Conventional,USDA Loan
Price history
| Date | Event | Price |
|---|---|---|
| 11/19/2025 | Sold | $400,000-9.1% |
Source: | ||
| 9/30/2025 | Pending sale | $440,000 |
Source: | ||
| 9/13/2025 | Price change | $440,000-5.4% |
Source: | ||
| 7/29/2025 | Price change | $465,000-4.1% |
Source: | ||
| 6/24/2025 | Price change | $485,000-2.8% |
Source: | ||
Public tax history
| Year | Property taxes | Tax assessment |
|---|---|---|
| 2025 | $2,344 +3.1% | $355,100 |
| 2024 | $2,273 | $355,100 |
| 2023 | $2,273 | $355,100 |
Find assessor info on the county website
Neighborhood: 27107
Nearby schools
GreatSchools rating
- 6/10Wallburg ElementaryGrades: PK-5Distance: 2 mi
- 5/10Oak Grove Middle SchoolGrades: 6-8Distance: 3.2 mi
- 6/10Oak Grove HighGrades: 9-12Distance: 2.9 mi
Schools provided by the listing agent
- Elementary: Wallburg
- Middle: Oak Grove
- High: Oak Grove
Source: Triad MLS. This data may not be complete. We recommend contacting the local school district to confirm school assignments for this home.
Get a cash offer in 3 minutes
Find out how much your home could sell for in as little as 3 minutes with a no-obligation cash offer.
Estimated market value$417,600
Get a cash offer in 3 minutes
Find out how much your home could sell for in as little as 3 minutes with a no-obligation cash offer.
Estimated market value
$417,600
