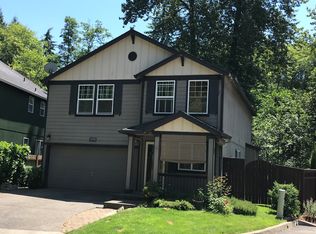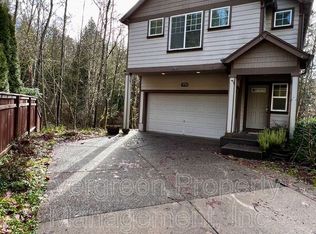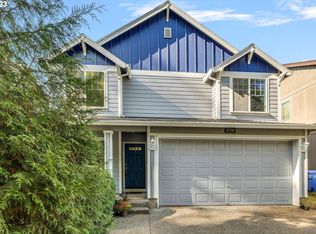Best location in the neighborhood, mostly level lot bordered on three sides by trees, natural private setting steps to Tickle Creek walk path, and neighborhood park. 2224 sf home w/ 4 bdrms + office on main, vaulted master w/ 2 w/in closets, gorgeous kitchen w/walk-in pantry, gas stove, frig, range, W/D, security system, SandyNet, newer exterior paint, newer trex deck, shed, fenced yard, excellent blt-ins in garage. Open 4/14 1-3
This property is off market, which means it's not currently listed for sale or rent on Zillow. This may be different from what's available on other websites or public sources.


