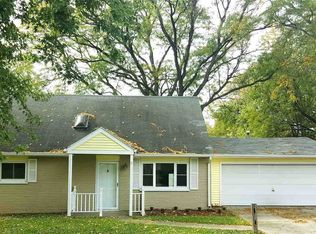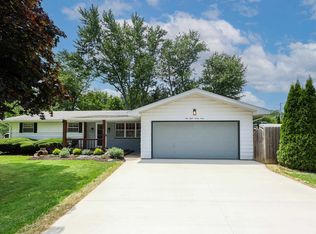Remodeled home full of character on 1ac w/oversized 4 car garage PLUS oversized 3 car garage w/shop! Newer covered porch. Roof '15 tear off on house, shed & 3rd car garage. Windows & skylights '15. BRAND NEW very efficient GFA, CA & ductwork! New electric panel! Mudroom w/ceramic tile, gas FP & laundry room. Large remodeled kitchen w/island, pantry, corner built-in cabinet, dining nook & crown molding! Stunning formal DR w/wainscoting & crown molding. Spacious LR w/hardwood floors thruout main level. Quaint Den! ALL NEW wood flooring upstairs! 19x16 Master w/2 closets, cathedral ceiling, balcony & access to the fully remodeled bathroom w/linen closet, new flooring, & mosaic tile shower! 2 other nice size bdrms. Unfin bsmt w/loads of storage! 3 Seasons Room w/skylights & cathedral ceiling! Tree lined lot for privacy, composite deck, 2 sheds (16x20 w/elec & lights & 12x8). Oversized 4 car garage in '08. PLUS 3 car garage 2/shop, attic access, loft, GFA heat & 200 circuit.
This property is off market, which means it's not currently listed for sale or rent on Zillow. This may be different from what's available on other websites or public sources.


