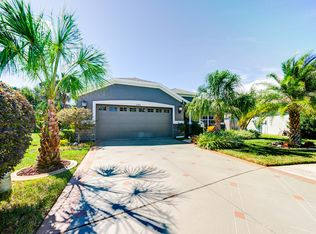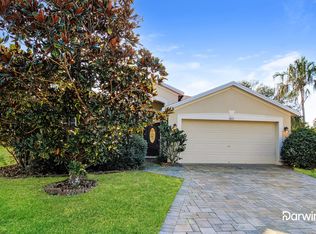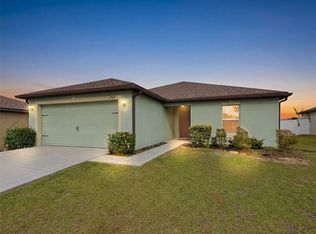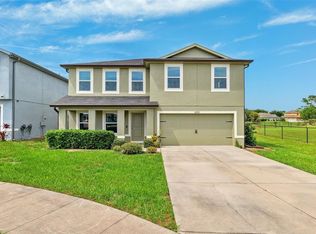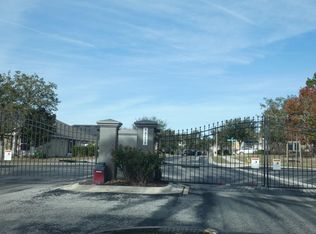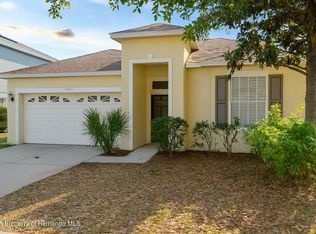LOCATION, LOCATION! Here's your chance to own a great family home in the desirable Gated Community of Sterling Hill. This is the Arbor Plus floor plan built by Inland Homes with 2193 SF featuring 4 Bedrooms, 2 Baths, 3 Car Garage. FRESH PAINT THROUGHOUT and Brand New Carpet. Tiled entry opens to Living Room /Dining Room with vaulted ceilings, arches and columns. Spacious Kitchen has 42 inch wood cabinets, Corian Countertops, Center Island plus breakfast area, window seat and pantry closet. Kitchen is open to Family Room with sliders to a relaxing extended screened Lanai. Owner's suite has walk in closet and private bath with separate tub and shower & double vanities. 3 additional bedrooms in separate wing share a large full bath with double sinks. High ceilings and ceiling fans throughout the home. Separate Laundry room with washer & dryer. FENCED YARD and peaceful view of conservation area with no build behind. This home has lots of room and can close quickly. Built in 2005 with 30 year dimensional roof. Excellent location close to Clubhouse. Amenities include 2 Community Pools, Basketball Courts, Fitness Center, Playground, Tennis Courts and Walking trails. Easy access to Tampa via the Suncoast Parkway. Beautiful community close to Shopping, Restaurants, Schools, Hospitals, Beaches and Weeki Wachee Springs State Park. HOA fee only $75 per year, Tax bill includes CDD fees. Make this home yours and start enjoying the Florida lifestyle! FLOOR PLAN in photos.
Pre-foreclosure
Est. $326,900
3774 Beaumont Loop, Spring Hill, FL 34609
4beds
2baths
2,193sqft
SingleFamily
Built in 2005
7,344 Square Feet Lot
$326,900 Zestimate®
$149/sqft
$75/mo HOA
What's special
Desirable gated community3 car garageFenced yardHigh ceilingsVaulted ceilings
- 97 days |
- 12 |
- 0 |
Facts & features
Interior
Bedrooms & bathrooms
- Bedrooms: 4
- Bathrooms: 2
Heating
- Other, Electric
Cooling
- Central
Appliances
- Included: Dishwasher, Dryer, Microwave, Range / Oven, Refrigerator, Washer
Features
- Flooring: Tile, Carpet
Interior area
- Total interior livable area: 2,193 sqft
Property
Parking
- Total spaces: 3
- Parking features: Garage
Features
- Exterior features: Stucco, Cement / Concrete
Lot
- Size: 7,344 Square Feet
Details
- Parcel number: R0922318360100700240
Construction
Type & style
- Home type: SingleFamily
Materials
- concrete
- Foundation: Footing
- Roof: Asphalt
Condition
- Year built: 2005
Community & HOA
HOA
- Has HOA: Yes
- HOA fee: $75 monthly
Location
- Region: Spring Hill
Financial & listing details
- Price per square foot: $149/sqft
- Tax assessed value: $324,261
- Annual tax amount: $6,488
Visit our professional directory to find a foreclosure specialist in your area that can help with your home search.
Find a foreclosure agentForeclosure details
Estimated market value
$326,900
$311,000 - $343,000
$2,164/mo
Price history
Price history
| Date | Event | Price |
|---|---|---|
| 11/30/2024 | Listing removed | $299,500+8.9%$137/sqft |
Source: | ||
| 11/29/2021 | Sold | $275,000-8.2%$125/sqft |
Source: | ||
| 11/16/2021 | Pending sale | $299,500$137/sqft |
Source: | ||
| 11/1/2021 | Listed for sale | $299,500$137/sqft |
Source: | ||
| 11/1/2021 | Pending sale | $299,500$137/sqft |
Source: | ||
Public tax history
Public tax history
| Year | Property taxes | Tax assessment |
|---|---|---|
| 2024 | $6,488 +3% | $297,828 +3% |
| 2023 | $6,301 +1.7% | $289,153 +3% |
| 2022 | $6,194 +84.1% | $280,731 +172.2% |
Find assessor info on the county website
BuyAbility℠ payment
Estimated monthly payment
Boost your down payment with 6% savings match
Earn up to a 6% match & get a competitive APY with a *. Zillow has partnered with to help get you home faster.
Learn more*Terms apply. Match provided by Foyer. Account offered by Pacific West Bank, Member FDIC.Climate risks
Neighborhood: Sterling Hill
Nearby schools
GreatSchools rating
- 6/10Pine Grove Elementary SchoolGrades: PK-5Distance: 5 mi
- 6/10West Hernando Middle SchoolGrades: 6-8Distance: 4.9 mi
- 2/10Central High SchoolGrades: 9-12Distance: 4.8 mi
Schools provided by the listing agent
- Elementary: Pine Grove
- Middle: West Hernando
- High: Central
Source: The MLS. This data may not be complete. We recommend contacting the local school district to confirm school assignments for this home.
- Loading
