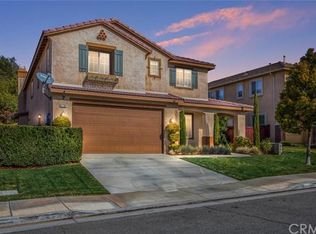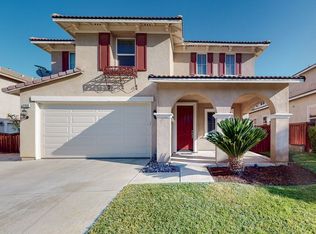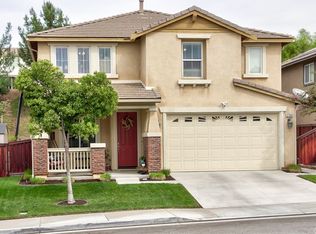Sold for $588,000
Listing Provided by:
Grace Lee DRE #01999451 949-401-3149,
Century 21 Masters
Bought with: EXP REALTY OF SOUTHERN CA. INC
$588,000
37738 High Ridge Dr, Beaumont, CA 92223
6beds
3,752sqft
Single Family Residence
Built in 2009
8,712 Square Feet Lot
$583,400 Zestimate®
$157/sqft
$4,397 Estimated rent
Home value
$583,400
$531,000 - $642,000
$4,397/mo
Zestimate® history
Loading...
Owner options
Explore your selling options
What's special
No HOA! Discover this spacious and beautifully maintained 6-bedroom, 3-bathroom home offering approx. 3,752 sqft of living space. Featuring hard surface flooring throughout—no carpet anywhere. One full bedroom and bathroom located downstairs, ideal for guests or multi-gen living. Upstairs offers 5 full bedrooms, a large loft, and an oversized primary suite with walk-in closet and dual vanity. The open-concept kitchen includes a large center island, walk-in pantry, and stainless steel appliances, seamlessly connected to the living and dining areas. Central A/C, recessed lighting, and energy-efficient dual-pane windows. The backyard is a blank canvas ready for your vision, and the driveway offers ample parking. Located in the Shadow Creek community of Beaumont—NO HOA! Conveniently close to schools, shopping, freeway access, and parks. Turnkey and ready to move in.
Zillow last checked: 8 hours ago
Listing updated: August 22, 2025 at 04:42pm
Listing Provided by:
Grace Lee DRE #01999451 949-401-3149,
Century 21 Masters
Bought with:
TANYA URIBES, DRE #01903057
EXP REALTY OF SOUTHERN CA. INC
Source: CRMLS,MLS#: TR25150629 Originating MLS: California Regional MLS
Originating MLS: California Regional MLS
Facts & features
Interior
Bedrooms & bathrooms
- Bedrooms: 6
- Bathrooms: 3
- Full bathrooms: 3
- Main level bathrooms: 1
- Main level bedrooms: 1
Primary bedroom
- Features: Primary Suite
Heating
- Central
Cooling
- Central Air
Appliances
- Laundry: Laundry Room
Features
- Primary Suite
- Has fireplace: Yes
- Fireplace features: Family Room
- Common walls with other units/homes: No Common Walls
Interior area
- Total interior livable area: 3,752 sqft
Property
Parking
- Total spaces: 2
- Parking features: Garage - Attached
- Attached garage spaces: 2
Features
- Levels: Two
- Stories: 2
- Entry location: 1
- Pool features: None
- Has view: Yes
- View description: Neighborhood
Lot
- Size: 8,712 sqft
- Features: Back Yard
Details
- Parcel number: 414340006
- Special conditions: Standard
Construction
Type & style
- Home type: SingleFamily
- Property subtype: Single Family Residence
Condition
- New construction: No
- Year built: 2009
Utilities & green energy
- Sewer: Public Sewer
- Water: Public
Community & neighborhood
Community
- Community features: Biking
Location
- Region: Beaumont
- Subdivision: Shadow Creek Beaumont
Other
Other facts
- Listing terms: Cash,Cash to New Loan,Conventional
Price history
| Date | Event | Price |
|---|---|---|
| 8/22/2025 | Sold | $588,000$157/sqft |
Source: | ||
| 7/26/2025 | Pending sale | $588,000$157/sqft |
Source: | ||
| 7/5/2025 | Listed for sale | $588,000+33%$157/sqft |
Source: | ||
| 5/8/2020 | Sold | $442,000+0.5%$118/sqft |
Source: | ||
| 3/13/2020 | Pending sale | $439,900$117/sqft |
Source: Realty Masters & Associates #EV20036762 Report a problem | ||
Public tax history
| Year | Property taxes | Tax assessment |
|---|---|---|
| 2025 | $8,742 -4.8% | $483,278 +2% |
| 2024 | $9,185 +0% | $473,803 +2% |
| 2023 | $9,183 +2.1% | $464,513 +2% |
Find assessor info on the county website
Neighborhood: 92223
Nearby schools
GreatSchools rating
- 8/10Tournament Hills Elementary SchoolGrades: K-5Distance: 0.6 mi
- 4/10Mountain View Middle SchoolGrades: 6-8Distance: 2 mi
- 6/10Beaumont Senior High SchoolGrades: 9-12Distance: 2.3 mi
Get a cash offer in 3 minutes
Find out how much your home could sell for in as little as 3 minutes with a no-obligation cash offer.
Estimated market value
$583,400


