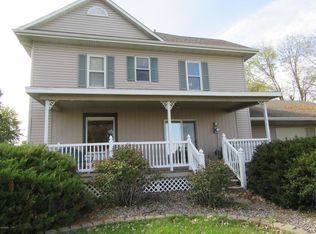This meticulous acreage has so much to offer! The home has over 3500 sq ft. of living space and offers four bedrooms, including a master with a new master bath with vaulted ceiling, walk-in tiled shower, jet tub, large windows, walk-in closet, and laundry. Two bedrooms on the upper level and one in the basement. The Great room offers a custom built entertainment center with gas fireplace, patio door, vaulted ceiling with fan and can lighting. Large updated kitchen with all appliances, tile and glass back splash. Formal dining room, additional living room as well as a spacious rec room in the basement with bar. There are several out buildings, shop with overhead door, 60x70 machine shed, hen house, smaller hog house, several grain bins, 2 hold 10,000 bushel each, 2 hold 3,000 bushel each.
This property is off market, which means it's not currently listed for sale or rent on Zillow. This may be different from what's available on other websites or public sources.
