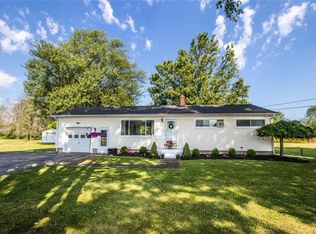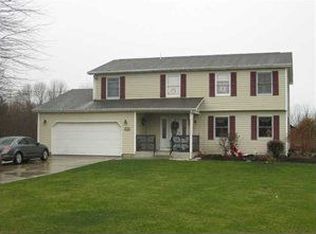Closed
$290,000
3773 Youngstown Rd, Wilson, NY 14172
4beds
2,449sqft
Single Family Residence
Built in 1962
1.6 Acres Lot
$324,500 Zestimate®
$118/sqft
$2,264 Estimated rent
Home value
$324,500
$305,000 - $347,000
$2,264/mo
Zestimate® history
Loading...
Owner options
Explore your selling options
What's special
Must see inside this spacious and impeccably maintained 3/4 Bed, 2 Full Bath home, walking distance to the charming Village of Wilson and just a short drive to Roosevelt Beach and the Wilson Harbor. If you need more room, you’ll love the two, large living areas and bonus heated sun room. This home also has a first floor bedroom and bathroom. Second floor, you'll find 2 large bedrooms and a 4th walk thru bedroom w closet that could easily be converted to a private bedroom. If you love to entertain, the formal dining room and eat-in kitchen, with plenty of room for an island, is great for parties and holidays. Need storage? Huge 4 car garage and full, dry basement will suit your needs and beyond. Highly regarded Wilson Schools with a great Sports Program. Wilson offers several delicious dining spots, nightlife, grocery store, gas station, beautiful Lake Ontario sunsets and much more. This could be your forever home!
Zillow last checked: 8 hours ago
Listing updated: February 06, 2024 at 06:33am
Listed by:
Chelsea Dominick 716-472-1670,
HUNT Real Estate Corporation
Bought with:
Michael Trunzo, 10401258420
HUNT Real Estate Corporation
Source: NYSAMLSs,MLS#: B1488097 Originating MLS: Buffalo
Originating MLS: Buffalo
Facts & features
Interior
Bedrooms & bathrooms
- Bedrooms: 4
- Bathrooms: 2
- Full bathrooms: 2
- Main level bathrooms: 1
- Main level bedrooms: 1
Bedroom 1
- Level: First
- Dimensions: 16 x 12
Bedroom 1
- Level: First
- Dimensions: 16.00 x 12.00
Bedroom 2
- Level: Second
- Dimensions: 20 x 16
Bedroom 2
- Level: Second
- Dimensions: 20.00 x 16.00
Bedroom 3
- Level: Second
- Dimensions: 24 x 14
Bedroom 3
- Level: Second
- Dimensions: 24.00 x 14.00
Bedroom 4
- Level: Second
- Dimensions: 20 x 11
Bedroom 4
- Level: Second
- Dimensions: 20.00 x 11.00
Basement
- Level: Basement
- Dimensions: 37 x 25
Basement
- Level: Basement
- Dimensions: 37.00 x 25.00
Dining room
- Level: First
- Dimensions: 14 x 11
Dining room
- Level: First
- Dimensions: 14.00 x 11.00
Family room
- Level: First
- Dimensions: 24 x 21
Family room
- Level: First
- Dimensions: 24.00 x 21.00
Kitchen
- Level: First
- Dimensions: 19 x 12
Kitchen
- Level: First
- Dimensions: 19.00 x 12.00
Living room
- Level: First
- Dimensions: 22 x 14
Living room
- Level: First
- Dimensions: 22.00 x 14.00
Other
- Level: First
- Dimensions: 23 x 10
Other
- Level: First
- Dimensions: 23.00 x 10.00
Heating
- Gas, Baseboard, Steam
Appliances
- Included: Appliances Negotiable, Dryer, Dishwasher, Freezer, Gas Oven, Gas Range, Gas Water Heater, Microwave, Refrigerator, Washer, Water Softener Owned
- Laundry: In Basement
Features
- Separate/Formal Dining Room, Eat-in Kitchen, Separate/Formal Living Room, Sliding Glass Door(s), Bedroom on Main Level
- Flooring: Carpet, Hardwood, Varies
- Doors: Sliding Doors
- Basement: Full
- Number of fireplaces: 1
Interior area
- Total structure area: 2,449
- Total interior livable area: 2,449 sqft
Property
Parking
- Total spaces: 4
- Parking features: Attached, Garage
- Attached garage spaces: 4
Features
- Patio & porch: Enclosed, Patio, Porch
- Exterior features: Blacktop Driveway, Patio
- Fencing: Pet Fence
Lot
- Size: 1.60 Acres
- Dimensions: 430 x 162
- Features: Agricultural, Rural Lot
Details
- Parcel number: 2942890220000001047000
- Special conditions: Standard
Construction
Type & style
- Home type: SingleFamily
- Architectural style: Cape Cod,Two Story
- Property subtype: Single Family Residence
Materials
- Aluminum Siding, Steel Siding, Vinyl Siding
- Foundation: Block
- Roof: Shingle
Condition
- Resale
- Year built: 1962
Utilities & green energy
- Electric: Circuit Breakers
- Sewer: Septic Tank
- Water: Connected, Public
- Utilities for property: Water Connected
Community & neighborhood
Location
- Region: Wilson
Other
Other facts
- Listing terms: Cash,Conventional,FHA,USDA Loan,VA Loan
Price history
| Date | Event | Price |
|---|---|---|
| 2/5/2024 | Sold | $290,000-3.3%$118/sqft |
Source: | ||
| 11/23/2023 | Pending sale | $299,999$122/sqft |
Source: | ||
| 10/11/2023 | Price change | $299,999-11.6%$122/sqft |
Source: | ||
| 9/18/2023 | Price change | $339,400-0.1%$139/sqft |
Source: | ||
| 8/21/2023 | Price change | $339,900-2.9%$139/sqft |
Source: | ||
Public tax history
| Year | Property taxes | Tax assessment |
|---|---|---|
| 2024 | -- | $130,000 |
| 2023 | -- | $130,000 |
| 2022 | -- | $130,000 |
Find assessor info on the county website
Neighborhood: 14172
Nearby schools
GreatSchools rating
- 7/10Thomas Marks Elementary SchoolGrades: PK-5Distance: 1.1 mi
- 7/10Wilson High SchoolGrades: 6-12Distance: 0.8 mi
Schools provided by the listing agent
- District: Wilson
Source: NYSAMLSs. This data may not be complete. We recommend contacting the local school district to confirm school assignments for this home.

