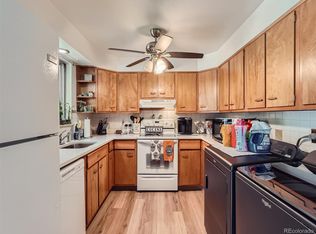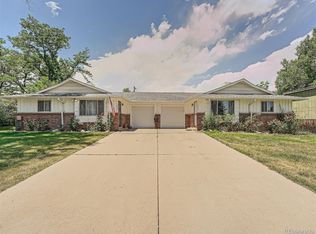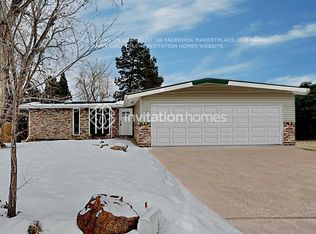Sold for $588,000
Street View
$588,000
3773 Wright St, Wheat Ridge, CO 80033
3beds
2,428sqft
SingleFamily
Built in 1962
0.27 Acres Lot
$617,600 Zestimate®
$242/sqft
$3,744 Estimated rent
Home value
$617,600
Estimated sales range
Not available
$3,744/mo
Zestimate® history
Loading...
Owner options
Explore your selling options
What's special
If you're looking for a cool vibe, this is your house! The two story fireplace room with floor to ceiling glass is a great reading space. The roof top deck faces the mountains creating a private retreat. The water feature in the back yard provides a calming ambiance where you can enjoy an evening fire on the pond-side patio. The open stairs going to the second story are loaded with character and look down into the two story fireplace room. The master bedroom, once two bedrooms, can easily be converted back depending on your preference, and there's plenty of space for an office or loft. The updated kitchen features a huge granite island perfect for dining or game nights with friends. The open living space is large, yet interestingly cozy, and a sharp main floor powder bath makes for an easy layout for entertaining. There are plenty of opportunities to make this home your own... the cool factor is bursting, and the special spaces throughout the property mean a spot for each activity whether it's sitting quietly or having a party. And the big things are new: 2-year-old roof, new main line sewer, new AC/Furnace, tested and there is no evidence of asbestos, and you'll get fiber optic internet! Sellers may need up to 60 days post closing occupancy while they close on their new home. Showings begin Saturday 7/11.
Facts & features
Interior
Bedrooms & bathrooms
- Bedrooms: 3
- Bathrooms: 3
- Full bathrooms: 1
- 3/4 bathrooms: 1
- 1/2 bathrooms: 1
Heating
- Forced air
Cooling
- Central
Appliances
- Included: Dishwasher, Garbage disposal, Microwave, Range / Oven, Refrigerator
Features
- Ceiling Fan(s), Kitchen Island, Granite Counters
- Flooring: Tile, Carpet, Hardwood, Linoleum / Vinyl
- Basement: Finished
- Has fireplace: Yes
Interior area
- Total interior livable area: 2,428 sqft
- Finished area below ground: 684.00
Property
Parking
- Total spaces: 2
- Parking features: Garage - Attached
Features
- Patio & porch: Patio, Covered, Rooftop
Lot
- Size: 0.27 Acres
Details
- Parcel number: 3929205001
Construction
Type & style
- Home type: SingleFamily
- Architectural style: Mid-Century Modern
Materials
- Frame
Condition
- Year built: 1962
Utilities & green energy
- Sewer: Community
- Water: Public
Community & neighborhood
Location
- Region: Wheat Ridge
Other
Other facts
- Flooring: Wood, Carpet, Tile, Linoleum
- WaterSource: Public
- Roof: Rolled/Hot Mop
- Heating: Forced Air
- Appliances: Dishwasher, Refrigerator, Disposal, Microwave, Oven
- FireplaceYN: true
- InteriorFeatures: Ceiling Fan(s), Kitchen Island, Granite Counters
- Basement: Finished, Full
- GarageYN: true
- AttachedGarageYN: true
- Sewer: Community
- HeatingYN: true
- CoolingYN: true
- PatioAndPorchFeatures: Patio, Covered, Rooftop
- RoomsTotal: 6
- FireplacesTotal: 1
- ConstructionMaterials: Frame
- CoveredSpaces: 2
- Cooling: Central Air
- BelowGradeFinishedArea: 684.00
- StructureType: House
- ExteriorFeatures: Water Feature, Private Yard
- ArchitecturalStyle: Mid-Century Modern
- MlsStatus: Pending
Price history
| Date | Event | Price |
|---|---|---|
| 6/11/2024 | Sold | $588,000+23.8%$242/sqft |
Source: Public Record Report a problem | ||
| 10/22/2020 | Sold | $475,000$196/sqft |
Source: Public Record Report a problem | ||
| 7/13/2020 | Pending sale | $475,000$196/sqft |
Source: West And Main Homes Inc #4538245 Report a problem | ||
| 7/10/2020 | Listed for sale | $475,000+90%$196/sqft |
Source: West And Main Homes Inc #4538245 Report a problem | ||
| 6/1/2005 | Sold | $250,000+15.2%$103/sqft |
Source: Public Record Report a problem | ||
Public tax history
| Year | Property taxes | Tax assessment |
|---|---|---|
| 2024 | $3,574 +22.3% | $37,558 |
| 2023 | $2,922 -1.5% | $37,558 +24.3% |
| 2022 | $2,967 +24.1% | $30,215 -2.8% |
Find assessor info on the county website
Neighborhood: 80033
Nearby schools
GreatSchools rating
- 7/10Prospect Valley Elementary SchoolGrades: K-5Distance: 0.9 mi
- 5/10Everitt Middle SchoolGrades: 6-8Distance: 1.7 mi
- 7/10Wheat Ridge High SchoolGrades: 9-12Distance: 1.9 mi
Schools provided by the listing agent
- Elementary: Kullerstrand
- Middle: Everitt
- High: Wheat Ridge
- District: Jefferson County R-1
Source: The MLS. This data may not be complete. We recommend contacting the local school district to confirm school assignments for this home.
Get a cash offer in 3 minutes
Find out how much your home could sell for in as little as 3 minutes with a no-obligation cash offer.
Estimated market value$617,600
Get a cash offer in 3 minutes
Find out how much your home could sell for in as little as 3 minutes with a no-obligation cash offer.
Estimated market value
$617,600


