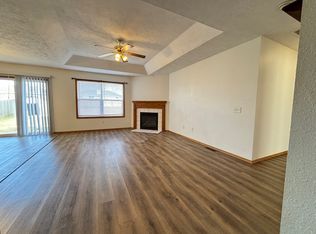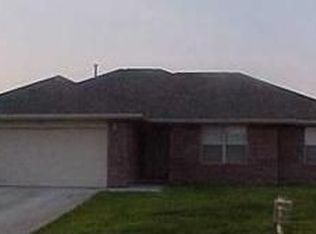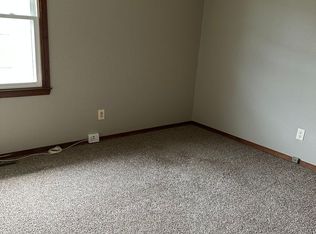Closed
Price Unknown
3773 W Roxbury Street, Springfield, MO 65807
3beds
1,245sqft
Single Family Residence
Built in 2004
10,018.8 Square Feet Lot
$278,000 Zestimate®
$--/sqft
$1,201 Estimated rent
Home value
$278,000
$259,000 - $297,000
$1,201/mo
Zestimate® history
Loading...
Owner options
Explore your selling options
What's special
Welcome to your new home in the heart of Springfield! This delightful 3-bedroom, 2-bathroom residence offers a perfect blend of comfort and convenience. Nestled in a friendly subdivision on a spacious .25-acre lot, this property is ideal for first-time buyers, professionals, or those looking to downsize.Key Features:Charming Exterior: Featuring partial brick construction, this home exudes curb appeal and durability.Spacious Interior: Enjoy a well-designed layout with a bright and airy living area, perfect for relaxing or entertaining guests.Modern Kitchen: Equipped with ample counter space, modern appliances, and a cozy dining area.Comfortable Bedrooms: Three generously sized bedrooms provide plenty of space for rest and relaxation.Updated Bathrooms: Two full bathrooms, including a master ensuite, offer convenience and style.Outdoor Space: The .25-acre lot provides a large backyard, perfect for outdoor activities, gardening, or simply unwinding in your private oasis.Community Living: Located in a desirable subdivision, you'll have access to well-maintained streets, friendly neighbors, and nearby amenities.Location Highlights:Convenient Access: Close to schools, parks, shopping centers, and dining options.Quiet Neighborhood: Enjoy the peace and tranquility of suburban living while being just a short drive from downtown Springfield.Welcoming Environment: Safe and inviting community, perfect for various lifestyles.Don't miss the opportunity to make this charming Springfield home your own. Schedule a showing today and discover all the wonderful features this property has to offer!
Zillow last checked: 8 hours ago
Listing updated: August 28, 2024 at 06:50pm
Listed by:
Nicole Carter 417-848-6410,
LPT Realty LLC
Bought with:
Debra L Parrish, 1999086965
Murney Associates - Primrose
Source: SOMOMLS,MLS#: 60268663
Facts & features
Interior
Bedrooms & bathrooms
- Bedrooms: 3
- Bathrooms: 2
- Full bathrooms: 2
Heating
- Central, Forced Air, Natural Gas
Cooling
- Ceiling Fan(s), Central Air
Appliances
- Included: Dishwasher, Disposal, Free-Standing Electric Oven, Gas Water Heater, Refrigerator
- Laundry: Main Level, Laundry Room
Features
- Flooring: Carpet, Vinyl
- Windows: Blinds, Double Pane Windows
- Has basement: No
- Attic: Pull Down Stairs
- Has fireplace: Yes
- Fireplace features: Living Room, Wood Burning
Interior area
- Total structure area: 1,245
- Total interior livable area: 1,245 sqft
- Finished area above ground: 1,245
- Finished area below ground: 0
Property
Parking
- Total spaces: 2
- Parking features: Garage Faces Front
- Attached garage spaces: 2
Features
- Levels: One
- Stories: 1
- Patio & porch: Patio
- Exterior features: Rain Gutters
Lot
- Size: 10,018 sqft
- Dimensions: 70 x 145
Details
- Parcel number: 881808100334
Construction
Type & style
- Home type: SingleFamily
- Architectural style: Ranch
- Property subtype: Single Family Residence
Materials
- Brick
- Roof: Composition
Condition
- Year built: 2004
Utilities & green energy
- Sewer: Public Sewer
- Water: Public
Community & neighborhood
Location
- Region: Springfield
- Subdivision: Barrington Park
Other
Other facts
- Listing terms: Cash,Conventional,FHA,USDA/RD,VA Loan
Price history
| Date | Event | Price |
|---|---|---|
| 6/24/2024 | Sold | -- |
Source: | ||
| 6/11/2024 | Pending sale | $224,900$181/sqft |
Source: | ||
| 6/6/2024 | Listed for sale | $224,900$181/sqft |
Source: | ||
| 5/23/2024 | Pending sale | $224,900$181/sqft |
Source: | ||
| 5/17/2024 | Listed for sale | $224,900+92.4%$181/sqft |
Source: | ||
Public tax history
| Year | Property taxes | Tax assessment |
|---|---|---|
| 2025 | $1,489 0% | $30,700 +14.2% |
| 2024 | $1,489 +0.5% | $26,890 |
| 2023 | $1,481 +16.5% | $26,890 +13.7% |
Find assessor info on the county website
Neighborhood: 65807
Nearby schools
GreatSchools rating
- 6/10Sherwood Elementary SchoolGrades: K-5Distance: 1.6 mi
- 8/10Carver Middle SchoolGrades: 6-8Distance: 0.9 mi
- 4/10Parkview High SchoolGrades: 9-12Distance: 4.3 mi
Schools provided by the listing agent
- Elementary: SGF-Jeffries
- Middle: SGF-Carver
- High: SGF-Parkview
Source: SOMOMLS. This data may not be complete. We recommend contacting the local school district to confirm school assignments for this home.


