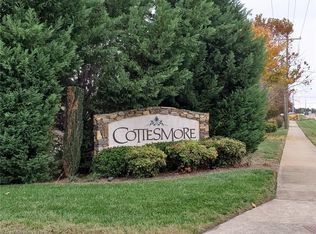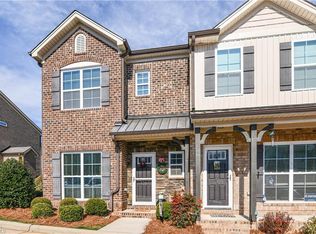Beautiful end unit town home in the very popular Cottsmore Subdivision. 3 bedrooms 2.5 bathrooms. Large open living area. Kitchen,living room and dining room are open to one another. Perfect for entertaining! Nice spot in the back for grilling. Office space located downstairs in the kitchen, along with a serving bar full of cabinets in the kitchenette. All wood-floored living and entertaining areas downstairs; all carpeted bedrooms are located upstairs. Admin fee of $150 due at the time of move-in. Highway 68 towards High Point, take a right on Williams Dairy Rd. In 1.5 miles take a right onto shadow Ridge Home is the 1st drive on the left.
This property is off market, which means it's not currently listed for sale or rent on Zillow. This may be different from what's available on other websites or public sources.

