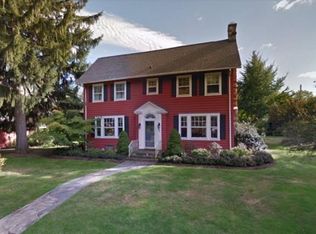Prominent Arts & Craft Style Home w/Extraordinary Details & Craftsmanship Beyond Compare & Words & Priceless * Premium .78 acre lush grounds creates Storybook Lifestyle Blend of Home, 3 Car Garage Carraige House, Pool & Tennis Court * Incredible Eat-in Kitchen w/Granite tops, Huge Island, Stainless Appliances & Hardwood Flrs * Marble Foyer Stairs & Mosaic Tile * One-of-a-Kind Formal Dining Rm w/Inlaid Floors & Pocket Drs * Gleaming Hardwood Flrs * Gracious Living Rm w/Fireplace & Built-in Bookcases & Inlaid Hardwood Floors & French Drs to adjoining Office/Den * Grand Center Hallway Leads to Sun Room(heated floors) & Patio & In-ground Pool * Stunning Extra-wide Staircase to 2nd Floor w/4 Large Bedrms, Curved Walls * 2 Gorgeous Bathrms(stunning original fixtures in one) * 2nd Flr Laundry Rm * Sleeping Porch * Full Attics in House & Carriage House * Must see!
This property is off market, which means it's not currently listed for sale or rent on Zillow. This may be different from what's available on other websites or public sources.
