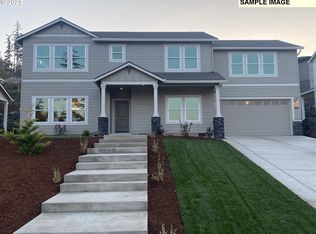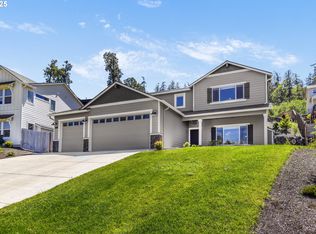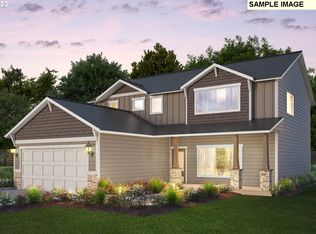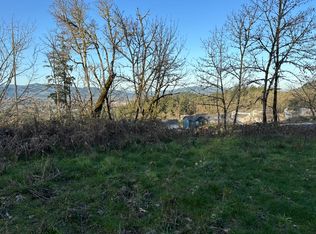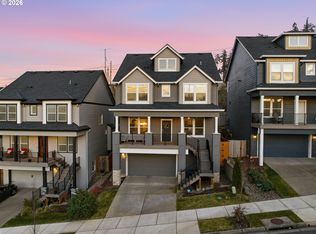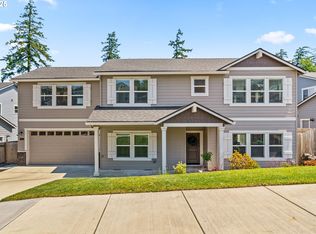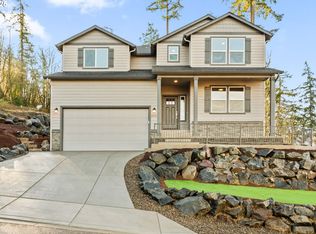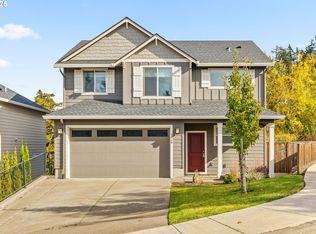Beautiful like new former model home in the Moon Mountain neighborhood. Built just 3 years ago, this home is in pristine condition and is ready for new owners who are looking for ease of living and upgrades. It features a bedroom suite on the main level, with a great room floor plan and huge open kitchen with stainless appliances and quartz countertops. Upstairs there is a large loft family room area, the primary bedroom, and 2 additional bedrooms. The backyard area is perfect for your private hangouts and outdoor living. This house sits high with incredible views to the Coburg Hills and Autzen Stadium. Don't miss out on this gorgeous home - schedule your showing today.
Active
$735,000
3773 Rockcress Rd, Eugene, OR 97403
4beds
2,508sqft
Est.:
Residential, Single Family Residence
Built in 2022
7,840.8 Square Feet Lot
$-- Zestimate®
$293/sqft
$-- HOA
What's special
Primary bedroomHuge open kitchenGreat room floor planQuartz countertopsStainless appliances
- 25 days |
- 1,502 |
- 46 |
Zillow last checked: 8 hours ago
Listing updated: February 15, 2026 at 04:35pm
Listed by:
Lucas Walker 541-817-9287,
Triple Oaks Realty LLC
Source: RMLS (OR),MLS#: 316334203
Tour with a local agent
Facts & features
Interior
Bedrooms & bathrooms
- Bedrooms: 4
- Bathrooms: 3
- Full bathrooms: 3
- Main level bathrooms: 1
Rooms
- Room types: Bedroom 4, Bedroom 2, Bedroom 3, Dining Room, Family Room, Kitchen, Living Room, Primary Bedroom
Primary bedroom
- Features: Bathtub, Double Sinks, Suite, Walkin Closet
- Level: Upper
- Area: 240
- Dimensions: 15 x 16
Bedroom 2
- Features: Shared Bath
- Level: Main
- Area: 150
- Dimensions: 15 x 10
Bedroom 3
- Features: Wallto Wall Carpet
- Level: Upper
- Area: 132
- Dimensions: 11 x 12
Bedroom 4
- Features: Wallto Wall Carpet
- Level: Upper
- Area: 130
- Dimensions: 10 x 13
Dining room
- Features: Great Room
- Level: Main
Kitchen
- Features: Cook Island, Eat Bar, Microwave, Pantry, Free Standing Refrigerator, Quartz
- Level: Main
Heating
- Forced Air
Cooling
- Central Air
Appliances
- Included: Built-In Range, Dishwasher, Disposal, Free-Standing Refrigerator, Gas Appliances, Microwave, Stainless Steel Appliance(s), Gas Water Heater, Tankless Water Heater
Features
- Quartz, Soaking Tub, Shared Bath, Great Room, Cook Island, Eat Bar, Pantry, Bathtub, Double Vanity, Suite, Walk-In Closet(s), Tile
- Flooring: Wall to Wall Carpet
- Number of fireplaces: 1
- Fireplace features: Electric, Gas
Interior area
- Total structure area: 2,508
- Total interior livable area: 2,508 sqft
Property
Parking
- Total spaces: 2
- Parking features: Driveway, On Street, Garage Door Opener, Attached
- Attached garage spaces: 2
- Has uncovered spaces: Yes
Features
- Levels: Two
- Stories: 2
- Patio & porch: Covered Patio, Porch
- Exterior features: Yard
- Has view: Yes
- View description: Mountain(s), Trees/Woods, Valley
Lot
- Size: 7,840.8 Square Feet
- Features: Sloped, Terraced, SqFt 7000 to 9999
Details
- Parcel number: 1801388
Construction
Type & style
- Home type: SingleFamily
- Architectural style: Craftsman
- Property subtype: Residential, Single Family Residence
Materials
- Cement Siding
- Roof: Composition
Condition
- Resale
- New construction: No
- Year built: 2022
Utilities & green energy
- Gas: Gas
- Sewer: Public Sewer
- Water: Public
Community & HOA
HOA
- Has HOA: No
Location
- Region: Eugene
Financial & listing details
- Price per square foot: $293/sqft
- Tax assessed value: $737,898
- Annual tax amount: $8,158
- Date on market: 1/22/2026
- Listing terms: Call Listing Agent,Cash,Conventional
- Road surface type: Paved
Estimated market value
Not available
Estimated sales range
Not available
Not available
Price history
Price history
| Date | Event | Price |
|---|---|---|
| 1/22/2026 | Listed for sale | $735,000-3.9%$293/sqft |
Source: | ||
| 8/23/2024 | Sold | $765,000-4.4%$305/sqft |
Source: | ||
| 8/3/2024 | Pending sale | $799,900$319/sqft |
Source: | ||
| 6/20/2024 | Listed for sale | $799,900+4%$319/sqft |
Source: | ||
| 2/21/2023 | Sold | $769,283+0%$307/sqft |
Source: | ||
Public tax history
Public tax history
| Year | Property taxes | Tax assessment |
|---|---|---|
| 2025 | $8,159 +1.4% | $414,739 +3% |
| 2024 | $8,046 +26% | $402,660 +26.8% |
| 2023 | $6,385 +928% | $317,630 +853.4% |
Find assessor info on the county website
BuyAbility℠ payment
Est. payment
$3,890/mo
Principal & interest
$3406
Property taxes
$484
Climate risks
Neighborhood: Laurel Hill Valley
Nearby schools
GreatSchools rating
- 8/10Edison Elementary SchoolGrades: K-5Distance: 1.8 mi
- 6/10Roosevelt Middle SchoolGrades: 6-8Distance: 2.4 mi
- 8/10South Eugene High SchoolGrades: 9-12Distance: 2.4 mi
Schools provided by the listing agent
- Elementary: Edison
- Middle: Roosevelt
- High: South Eugene
Source: RMLS (OR). This data may not be complete. We recommend contacting the local school district to confirm school assignments for this home.
- Loading
- Loading
