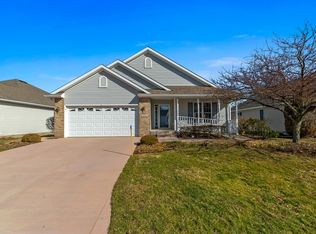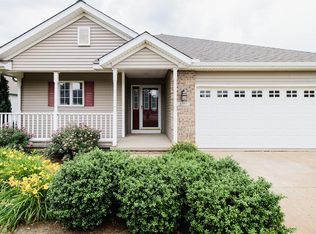Sold for $255,000
$255,000
3773 Harbor Ridge Trl, Erie, PA 16510
2beds
1,444sqft
Condominium
Built in 2001
-- sqft lot
$290,000 Zestimate®
$177/sqft
$1,811 Estimated rent
Home value
$290,000
$276,000 - $307,000
$1,811/mo
Zestimate® history
Loading...
Owner options
Explore your selling options
What's special
Wonderful one owner Condominium/Patio Home. Well maintained home is perfect for everyone looking to relax & live the good life. All appliances included so you can move in right away. Sunroom & patio with natural gas line overlooks the golf course so bring your clubs. Pretty 3 sided fireplace to warm up those beautiful fall nights. Formal Dining Room is perfect for entertaining or convert to a Den/Study for quiet Reading time. 1st floor Laundry makes for easy pick up. Lower Level offers an abundance of storage & a finished Family/Game room to entertain friends or watch the big game. Ready for you right now, so come prepared. This is your opportunity to realize the good life you deserve. The new low price makes it easy to add your personal touches. Call today for your private appointment to see this wonderful home.
Zillow last checked: 8 hours ago
Listing updated: March 20, 2024 at 11:47am
Listed by:
Thomas Jones (814)833-9500,
Keller Williams Realty,
Patti English 814-440-1992,
Keller Williams Realty
Bought with:
Kathryn Clark, RS209803L
Marsha Marsh RES Peach
Source: GEMLS,MLS#: 172855Originating MLS: Greater Erie Board Of Realtors
Facts & features
Interior
Bedrooms & bathrooms
- Bedrooms: 2
- Bathrooms: 3
- Full bathrooms: 2
- 1/2 bathrooms: 1
Primary bedroom
- Description: Walkin Closet
- Level: First
- Dimensions: 14x12
Bedroom
- Level: First
- Dimensions: 12x12
Dining room
- Description: Formal
- Level: First
- Dimensions: 15x12
Dining room
- Level: First
- Dimensions: 12x10
Family room
- Level: Lower
- Dimensions: 13x11
Foyer
- Level: First
- Dimensions: 12x10
Other
- Level: First
Other
- Level: First
Half bath
- Level: Lower
Kitchen
- Level: First
- Dimensions: 14x11
Laundry
- Level: First
- Dimensions: 8x7
Living room
- Description: Ceiling Fan
- Level: First
- Dimensions: 18x12
Sunroom
- Level: First
- Dimensions: 14x11
Heating
- Forced Air, Gas
Cooling
- Central Air
Appliances
- Included: Dishwasher, Electric Oven, Electric Range, Disposal, Microwave, Refrigerator, Dryer, Washer
Features
- Ceiling Fan(s), Window Treatments, Fireplace
- Flooring: Carpet, Vinyl
- Windows: Drapes
- Basement: Full,Finished
- Number of fireplaces: 1
- Fireplace features: Gas
Interior area
- Total structure area: 1,444
- Total interior livable area: 1,444 sqft
Property
Parking
- Total spaces: 4
- Parking features: Attached, Garage Door Opener
- Attached garage spaces: 2
- Has uncovered spaces: Yes
Features
- Levels: One
- Stories: 1
- Patio & porch: Covered, Enclosed, Patio, Porch
- Exterior features: Covered Patio, Paved Driveway, Patio
- Has view: Yes
Lot
- Features: Sloped, See Remarks, Views
Details
- Parcel number: 27080211.2010.00
- Zoning description: R-1
Construction
Type & style
- Home type: Condo
- Architectural style: One Story
- Property subtype: Condominium
Materials
- Brick, Vinyl Siding
- Roof: Composition
Condition
- Excellent,Resale
- Year built: 2001
Details
- Warranty included: Yes
Utilities & green energy
- Sewer: Public Sewer
- Water: Public
- Utilities for property: Cable Available
Community & neighborhood
Security
- Security features: Security System, Fire Alarm
Location
- Region: Erie
- Subdivision: Harbor Ridge
HOA & financial
HOA
- Has HOA: Yes
- HOA fee: $205 monthly
- Services included: Association Management, Insurance, Maintenance Grounds, Maintenance Structure, Snow Removal
Other fees
- Deposit fee: $8,000
Other
Other facts
- Listing terms: Cash
- Road surface type: Paved
Price history
| Date | Event | Price |
|---|---|---|
| 3/8/2024 | Sold | $255,000$177/sqft |
Source: GEMLS #172855 Report a problem | ||
| 2/6/2024 | Pending sale | $255,000$177/sqft |
Source: GEMLS #172855 Report a problem | ||
| 1/23/2024 | Price change | $255,000-7.3%$177/sqft |
Source: GEMLS #172855 Report a problem | ||
| 12/22/2023 | Listed for sale | $275,000$190/sqft |
Source: GEMLS #172855 Report a problem | ||
| 12/11/2023 | Listing removed | -- |
Source: GEMLS #172855 Report a problem | ||
Public tax history
| Year | Property taxes | Tax assessment |
|---|---|---|
| 2025 | $4,444 +2.9% | $156,000 |
| 2024 | $4,321 +8% | $156,000 |
| 2023 | $3,999 +2.8% | $156,000 |
Find assessor info on the county website
Neighborhood: 16510
Nearby schools
GreatSchools rating
- 8/10Clark El SchoolGrades: K-6Distance: 0.5 mi
- 7/10Harbor Creek Junior High SchoolGrades: 7-8Distance: 1.7 mi
- 6/10Harbor Creek Senior High SchoolGrades: 9-12Distance: 1.7 mi
Schools provided by the listing agent
- District: Harborcreek
Source: GEMLS. This data may not be complete. We recommend contacting the local school district to confirm school assignments for this home.

Get pre-qualified for a loan
At Zillow Home Loans, we can pre-qualify you in as little as 5 minutes with no impact to your credit score.An equal housing lender. NMLS #10287.

