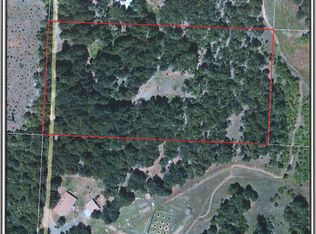It's time to enjoy your secluded 40-acre Oregon Dream property! Wild flowers, fruit trees, meadow, marketable timber, a large pond & seasonal creek.Two story A-Frame Chalet with beautiful deck and big wall of windows. Awesome solitude; last house on the road is the end-of-lane privacy you desire! Comfortable 2 bedroom/2 bath. with 1568 sq. feet of living space. Downstairs bedroom is en-suite with a large glass enclosed shower. Bedroom loft upstairs has its own 3/4 bath. Plenty of workshop for hobbies; 2016 built garage/shop 30'x34' and additional garage 20'x30.' Just a short drive to town's conveniences but feels a peaceful world away. Call for your Tour today!
This property is off market, which means it's not currently listed for sale or rent on Zillow. This may be different from what's available on other websites or public sources.
