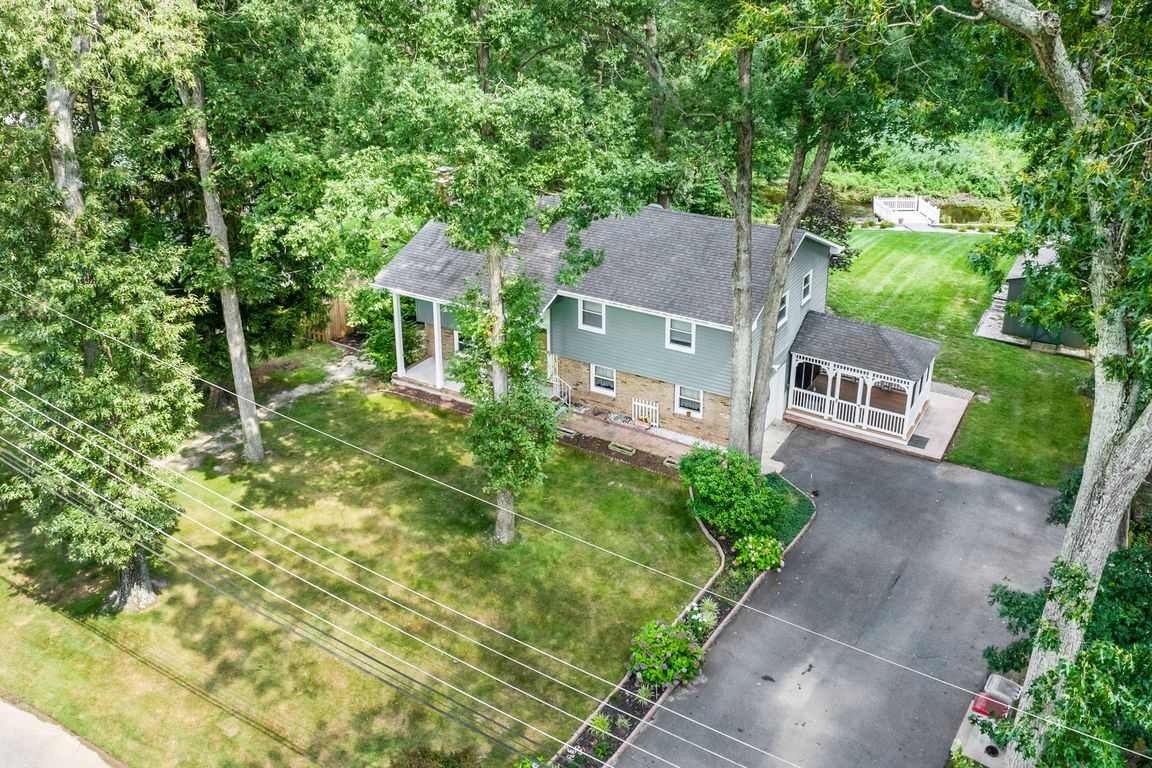
For salePrice cut: $40K (11/11)
$349,900
3beds
1,644sqft
3773 Brookhaven Dr, Vineland, NJ 08361
3beds
1,644sqft
Single family residence
Built in 1971
0.46 Acres
1 Attached garage space
$213 price/sqft
What's special
Screened-in gazeboWaterfront retreatBeautifully maintained bi-level homePrivate home officeGenerously sized bedroomsCozy family roomWaterfront dock
🏡 PRICE IMPROVEMENT on this Waterfront Retreat in East Vineland’s Sought-After Tall Oaks Neighborhood - Welcome home to 3773 Brookhaven Drive! Seller offering 1-year home warranty with full-price offer! Nestled along the tranquil banks of the Menantico Creek and surrounded by protected natural land, this beautifully maintained bi-level ...
- 131 days |
- 2,445 |
- 152 |
Source: Bright MLS,MLS#: NJCB2025198
Travel times
Living Room
Kitchen
Dining Room
Outdoor
Zillow last checked: 8 hours ago
Listing updated: November 11, 2025 at 06:51am
Listed by:
Rob Negron 856-425-0074,
EXP Realty, LLC,
Co-Listing Team: The Expert Sales Team, Co-Listing Agent: Carlo Drogo Sr. 856-333-3760,
EXP Realty, LLC
Source: Bright MLS,MLS#: NJCB2025198
Facts & features
Interior
Bedrooms & bathrooms
- Bedrooms: 3
- Bathrooms: 2
- Full bathrooms: 1
- 1/2 bathrooms: 1
- Main level bathrooms: 1
- Main level bedrooms: 3
Basement
- Area: 0
Heating
- Forced Air, Heat Pump, Humidity Control, Natural Gas
Cooling
- Central Air, Heat Pump, Electric
Appliances
- Included: Gas Water Heater
Features
- Dry Wall
- Flooring: Hardwood
- Has basement: No
- Number of fireplaces: 1
Interior area
- Total structure area: 1,644
- Total interior livable area: 1,644 sqft
- Finished area above ground: 1,644
- Finished area below ground: 0
Video & virtual tour
Property
Parking
- Total spaces: 6
- Parking features: Built In, Garage Faces Side, Garage Door Opener, Inside Entrance, Asphalt, Driveway, Attached
- Attached garage spaces: 1
- Uncovered spaces: 5
Accessibility
- Accessibility features: 2+ Access Exits
Features
- Levels: Bi-Level,Two
- Stories: 2
- Patio & porch: Patio
- Exterior features: Flood Lights, Street Lights
- Pool features: None
- Has view: Yes
- View description: Creek/Stream, Water, Trees/Woods
- Has water view: Yes
- Water view: Creek/Stream,Water
- Waterfront features: Private Dock Site, Creek/Stream, Private Access, Canoe/Kayak
- Body of water: Menantico Creek
- Frontage length: Water Frontage Ft: 100
Lot
- Size: 0.46 Acres
- Dimensions: 90.00 x 224.00
- Features: Front Yard, Rear Yard, SideYard(s), Stream/Creek
Details
- Additional structures: Above Grade, Below Grade
- Parcel number: 140650300015
- Zoning: R4
- Special conditions: Standard
Construction
Type & style
- Home type: SingleFamily
- Property subtype: Single Family Residence
Materials
- Frame
- Foundation: Block, Slab
- Roof: Shingle
Condition
- Good
- New construction: No
- Year built: 1971
Utilities & green energy
- Sewer: Public Sewer
- Water: Public
- Utilities for property: Cable Available, Natural Gas Available, Electricity Available, Phone Available
Community & HOA
Community
- Subdivision: None Available
HOA
- Has HOA: No
Location
- Region: Vineland
- Municipality: VINELAND CITY
Financial & listing details
- Price per square foot: $213/sqft
- Tax assessed value: $131,500
- Annual tax amount: $4,186
- Date on market: 7/19/2025
- Listing agreement: Exclusive Right To Sell
- Inclusions: Existing Appliances; 12x24 Shed; Screened Gazebo; Metal Shelving Racks In Laundry Area (7); Plastic Shelving In Shed (2); Swing Set (if The Buyer Wants It). *all In "as-is" Condition.
- Exclusions: Swing Set (if The Buyer Doesn't Want It)
- Ownership: Fee Simple