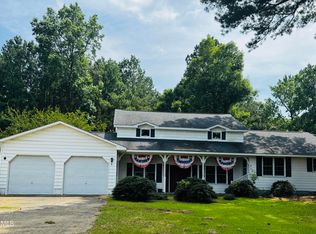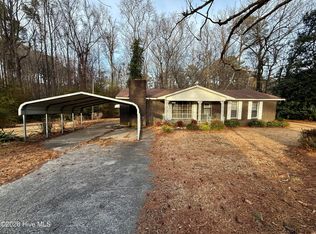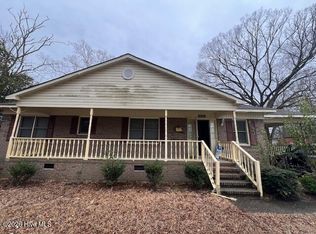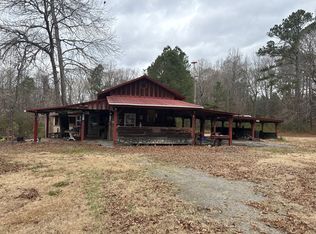Experience the charm of this newly listed 3-bedroom, 2-bathroom home, nestled on nearly half an acre just outside the picturesque town of Bear Grass. From the moment you step inside, you'll be greeted by a cozy, inviting atmosphere that feels like home. The heart of the house lies in the spacious, open dining and kitchen area, thoughtfully designed for both functionality and style. A convenient eat-at bar separates the dining space from the U-shaped kitchen, which is perfectly equipped to inspire any home cook. Nearby, the living room exudes warmth with its brick fireplace, offering the ideal spot for gas logs to create a comforting, welcoming ambiance. The home's layout is both practical and inviting. The two guest bedrooms, equal in size, are located on either side of the shared guest bathroom. This bathroom combines retro appeal with modern features, including tiled flooring, a pedestal vanity, and a tub-shower combination. At the rear of the home, the master suite offers a private retreat, complete with an en-suite bathroom featuring a step-in shower and double closets for ample storage. Additional conveniences abound, such as a dedicated laundry area and a private covered back porch, with both easily accessible from the master suite. Stepping outside, you'll find a spacious 36' x 20' detached garage—perfect for storage, a workshop, or a personal retreat. Inside the home, storage is plentiful with a large kitchen pantry and multiple hallway closets. Modern amenities such as central propane heating and air conditioning provide year-round comfort, while the home's well water system helps keep utility costs low. This delightful property seamlessly blends practicality, comfort, and charm, offering a wonderful opportunity to make it your own. Don't miss out on this one-of-a-kind home!
Please note: The home features asbestos-shingled siding. While this material is durable and commonly used in older homes, proper precautions should be taken during any renovations.
For sale
$160,000
3773 Bear Grass Road, Williamston, NC 27892
3beds
1,506sqft
Est.:
Single Family Residence
Built in 1952
0.46 Acres Lot
$-- Zestimate®
$106/sqft
$-- HOA
What's special
- 268 days |
- 1,283 |
- 44 |
Zillow last checked: 8 hours ago
Listing updated: December 11, 2025 at 02:18pm
Listed by:
Elisha Faye Hardison 252-809-3927,
Sweetwater Real Estate Inc
Source: Hive MLS,MLS#: 100506345 Originating MLS: Coastal Plains Association of Realtors
Originating MLS: Coastal Plains Association of Realtors
Tour with a local agent
Facts & features
Interior
Bedrooms & bathrooms
- Bedrooms: 3
- Bathrooms: 2
- Full bathrooms: 2
Rooms
- Room types: Dining Room, Bedroom 1, Bedroom 2, Bedroom 3, Living Room
Bedroom 1
- Level: First
- Dimensions: 12 x 13.67
Bedroom 2
- Level: First
- Dimensions: 11.08 x 12
Bedroom 3
- Level: First
- Dimensions: 10.42 x 11.83
Dining room
- Level: First
- Dimensions: 9.58 x 16.75
Kitchen
- Level: First
- Dimensions: 9.75 x 16.75
Living room
- Level: First
- Dimensions: 21.42 x 16.58
Heating
- Propane, Wall Furnace, Forced Air
Cooling
- Central Air, Attic Fan
Appliances
- Included: Vented Exhaust Fan, Electric Oven, Washer, Refrigerator, Dryer, Dishwasher
- Laundry: Washer Hookup, In Hall, In Kitchen
Features
- Bookcases, Ceiling Fan(s), Pantry, Walk-in Shower, Blinds/Shades
- Flooring: Carpet, Tile, Vinyl
- Windows: Thermal Windows
- Basement: None
- Attic: Attic Fan,Partially Floored,Pull Down Stairs
Interior area
- Total structure area: 1,506
- Total interior livable area: 1,506 sqft
Video & virtual tour
Property
Parking
- Total spaces: 1
- Parking features: Detached, Off Street, On Site, Unpaved
- Garage spaces: 1
Accessibility
- Accessibility features: None
Features
- Levels: One
- Stories: 1
- Patio & porch: Open, Covered, Porch
- Pool features: None
- Fencing: None
- Waterfront features: None
Lot
- Size: 0.46 Acres
- Dimensions: 74' x 262' x 77' x 275'
- Features: Open Lot, Interior Lot, Level
Details
- Additional structures: Barn(s)
- Parcel number: 0500305
- Zoning: None
- Special conditions: Standard
Construction
Type & style
- Home type: SingleFamily
- Property subtype: Single Family Residence
Materials
- Asbestos, Vinyl Siding
- Foundation: Brick/Mortar, Crawl Space
- Roof: Architectural Shingle
Condition
- New construction: No
- Year built: 1952
Utilities & green energy
- Water: Public, Well
- Utilities for property: Water Available
Community & HOA
Community
- Subdivision: Not In Subdivision
HOA
- Has HOA: No
Location
- Region: Williamston
Financial & listing details
- Price per square foot: $106/sqft
- Tax assessed value: $101,290
- Annual tax amount: $869
- Date on market: 11/4/2025
- Cumulative days on market: 268 days
- Listing agreement: Exclusive Right To Sell
- Listing terms: Cash,Conventional
- Road surface type: Paved
Estimated market value
Not available
Estimated sales range
Not available
$1,252/mo
Price history
Price history
| Date | Event | Price |
|---|---|---|
| 11/17/2025 | Price change | $160,000-3.3%$106/sqft |
Source: | ||
| 11/4/2025 | Price change | $165,500-3.8%$110/sqft |
Source: | ||
| 9/13/2025 | Price change | $172,000-4.2%$114/sqft |
Source: | ||
| 9/4/2025 | Listed for sale | $179,500$119/sqft |
Source: | ||
| 8/8/2025 | Contingent | $179,500$119/sqft |
Source: | ||
| 7/28/2025 | Price change | $179,500-2.7%$119/sqft |
Source: | ||
| 5/9/2025 | Listed for sale | $184,500$123/sqft |
Source: | ||
Public tax history
Public tax history
| Year | Property taxes | Tax assessment |
|---|---|---|
| 2024 | $869 | $77,050 |
| 2023 | $869 +1.5% | $77,050 |
| 2022 | $856 | $77,050 |
| 2021 | $856 +1.2% | $77,050 |
| 2020 | $846 | $77,050 |
| 2019 | $846 +3.8% | $77,050 |
| 2018 | $815 | $77,050 |
| 2017 | $815 -6.8% | $77,050 -14.5% |
| 2015 | $875 +1.6% | $90,100 |
| 2014 | $861 +6.8% | $90,100 |
| 2012 | $806 | $90,100 0% |
| 2011 | -- | $90,110 |
Find assessor info on the county website
BuyAbility℠ payment
Est. payment
$968/mo
Principal & interest
$825
Property taxes
$143
Climate risks
Neighborhood: 27892
Nearby schools
GreatSchools rating
- 5/10Rodgers ElementaryGrades: K-5Distance: 1.6 mi
- 5/10Williamston MiddleGrades: 6-8Distance: 2.2 mi
- 2/10South Creek Middle/HighGrades: 9-12Distance: 9.1 mi
Schools provided by the listing agent
- Elementary: Rodgers Elementary
- Middle: Riverside
- High: Martin County HS
Source: Hive MLS. This data may not be complete. We recommend contacting the local school district to confirm school assignments for this home.




