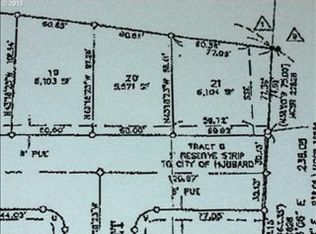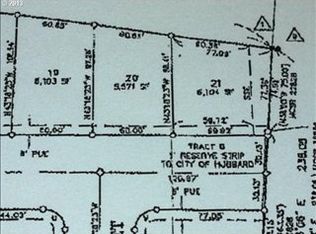Custom Craftsman w/Peaceful Territorial Views! Soaring Vaulted Ceilings on Main. Gourmet Kitchen w/Corian Counters, Pantry, Eat-Bar, SS Appls+Convection Oven. Open Living Rm w/Dining Area+Slider to Covered Deck. Private Owner's Suite ON MAIN w/Walk-in Closet+Luxurious Bath w/Walk-in Shower+Dual Vanities. Two Bedrooms on Lower Level+Family Rm w/Engineered Hardwds+Slider to Covered Patio. Serene Fenced Backyard Great for Entertaining! All Appls Incl! 2 Car Garage+Central Air. Don't Miss This One!
This property is off market, which means it's not currently listed for sale or rent on Zillow. This may be different from what's available on other websites or public sources.

