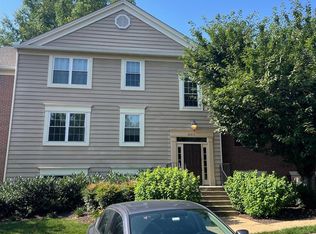This fully updated townhome features 2 spacious bedrooms and 2 modern bathrooms, thoughtfully designed for both style and comfort. Elegant plank flooring flows throughout, accentuated by all-new recessed lighting that brightens every room. The modern kitchen is a standout with stainless steel appliances, quartz countertops, and ample cabinetry, perfect for home cooks and entertainers alike. The open-concept living and dining areas are filled with natural light from large windows, creating a warm and inviting atmosphere. Step outside to enjoy the updated deck, privately nestled among mature trees an ideal space for relaxing or entertaining. The fenced-in backyard adds a sense of seclusion and security. A fully finished walkout basement offers flexible space that can serve as a home office, guest suite, or third bedroom, complete with its own full bathroom. Community amenities include: Swimming pool, Tennis & pickleball courts, Playground, Basketball court Conveniently located near major shopping centers and commuter routes, this home combines modern updates, practical living spaces, and fantastic community features ideal for those seeking both comfort and lifestyle.Designated parking space: #27, Visitor parking available on site first come first serve
Townhouse for rent
$2,900/mo
3772 Sudley Ford Ct, Fairfax, VA 22033
2beds
930sqft
Price may not include required fees and charges.
Townhouse
Available Fri Aug 1 2025
No pets
Central air, electric
In unit laundry
Driveway parking
Electric, heat pump
What's special
Home officeFully finished walkout basementFenced-in backyardThird bedroomElegant plank flooringSpacious bedroomsMature trees
- 11 days
- on Zillow |
- -- |
- -- |
Travel times
Prepare for your first home with confidence
Consider a first-time homebuyer savings account designed to grow your down payment with up to a 6% match & 4.15% APY.
Facts & features
Interior
Bedrooms & bathrooms
- Bedrooms: 2
- Bathrooms: 2
- Full bathrooms: 2
Heating
- Electric, Heat Pump
Cooling
- Central Air, Electric
Appliances
- Included: Dishwasher, Disposal, Dryer, Microwave, Range, Refrigerator, Stove, Washer
- Laundry: In Unit
Features
- Bar, Combination Dining/Living, Kitchen Island, Recessed Lighting, Upgraded Countertops
- Has basement: Yes
Interior area
- Total interior livable area: 930 sqft
Property
Parking
- Parking features: Driveway
- Details: Contact manager
Features
- Exterior features: Architecture Style: Colonial, Bar, Combination Dining/Living, Common Area Maintenance included in rent, Community, Driveway, Electric Water Heater, Garbage included in rent, HOA/Condo Fee included in rent, Heating: Electric, Kitchen Island, Pets - No, Pool, Recessed Lighting, Roof Type: Architectural Shingle, Stainless Steel Appliance(s), Taxes included in rent, Upgraded Countertops, Water Heater, Window Treatments
Details
- Parcel number: 035323090027
Construction
Type & style
- Home type: Townhouse
- Architectural style: Colonial
- Property subtype: Townhouse
Materials
- Roof: Shake Shingle
Condition
- Year built: 1988
Utilities & green energy
- Utilities for property: Garbage
Building
Management
- Pets allowed: No
Community & HOA
Community
- Features: Pool
HOA
- Amenities included: Pool
Location
- Region: Fairfax
Financial & listing details
- Lease term: Contact For Details
Price history
| Date | Event | Price |
|---|---|---|
| 6/13/2025 | Listed for rent | $2,900$3/sqft |
Source: Bright MLS #VAFX2246530 | ||
| 7/2/2024 | Listing removed | -- |
Source: Bright MLS #VAFX2186644 | ||
| 6/19/2024 | Listed for rent | $2,900$3/sqft |
Source: Bright MLS #VAFX2186644 | ||
| 10/1/2018 | Sold | $330,000$355/sqft |
Source: Public Record | ||
| 9/1/2018 | Pending sale | $330,000$355/sqft |
Source: Century 21 Redwood Realty #FX9013196 | ||
![[object Object]](https://photos.zillowstatic.com/fp/c2b5dd7767908e8f23e97656b095c977-p_i.jpg)
