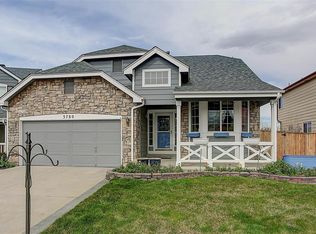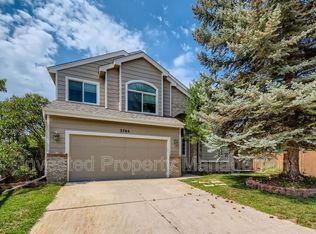Sold for $660,000
$660,000
3772 Seramonte Drive, Highlands Ranch, CO 80129
4beds
2,728sqft
Single Family Residence
Built in 1991
5,529 Square Feet Lot
$696,600 Zestimate®
$242/sqft
$3,453 Estimated rent
Home value
$696,600
$662,000 - $731,000
$3,453/mo
Zestimate® history
Loading...
Owner options
Explore your selling options
What's special
Gorgeous mountain views! This lovey home is ready for you to move in. The main level features an open floor plan with living room, dining area and bright sunny kitchen overlooking the family room where you can enjoy cozy winter evenings by the gas fireplace. Upstairs you’ll find a full bathroom and two spacious bedrooms along with the primary bedroom which features a large ensuite bathroom with double sinks, oval soaking tub, separate shower, and roomy walk-in closet. In the finished basement there is a large recreation room, laundry, bedroom, and bathroom, offering maximum flexibility for your family’s needs. The views of Chatfield Reservoir and the magnificent Colorado mountains beyond will keep you entertaining on the back deck all summer long! This home includes a two-car garage and shed providing plenty of storage space.
Zillow last checked: 8 hours ago
Listing updated: September 13, 2023 at 10:10pm
Listed by:
Crystal Hodge 303-893-3200 CRYSTAL@CRYSTALHODGE.COM,
LIV Sotheby's International Realty
Bought with:
Andrew Vascassenno, 100083075
eXp Realty, LLC
Source: REcolorado,MLS#: 4716731
Facts & features
Interior
Bedrooms & bathrooms
- Bedrooms: 4
- Bathrooms: 4
- Full bathrooms: 2
- 3/4 bathrooms: 1
- 1/2 bathrooms: 1
- Main level bathrooms: 1
Primary bedroom
- Level: Upper
- Area: 247 Square Feet
- Dimensions: 13 x 19
Bedroom
- Level: Upper
- Area: 156 Square Feet
- Dimensions: 12 x 13
Bedroom
- Level: Upper
- Area: 120 Square Feet
- Dimensions: 10 x 12
Bedroom
- Level: Basement
- Area: 120 Square Feet
- Dimensions: 10 x 12
Primary bathroom
- Level: Upper
Bathroom
- Level: Main
Bathroom
- Level: Upper
Bathroom
- Level: Basement
Bonus room
- Level: Basement
- Area: 190 Square Feet
- Dimensions: 10 x 19
Dining room
- Level: Main
- Area: 130 Square Feet
- Dimensions: 10 x 13
Family room
- Level: Main
- Area: 260 Square Feet
- Dimensions: 13 x 20
Kitchen
- Level: Main
- Area: 195 Square Feet
- Dimensions: 13 x 15
Laundry
- Level: Basement
Living room
- Level: Main
- Area: 156 Square Feet
- Dimensions: 12 x 13
Heating
- Forced Air, Natural Gas
Cooling
- Central Air
Appliances
- Included: Dishwasher, Disposal, Dryer, Microwave, Oven, Range, Washer
Features
- Entrance Foyer, Five Piece Bath, Open Floorplan, Walk-In Closet(s)
- Flooring: Carpet, Tile, Wood
- Windows: Double Pane Windows, Window Coverings
- Basement: Finished,Full
- Number of fireplaces: 1
- Fireplace features: Family Room, Gas, Gas Log
Interior area
- Total structure area: 2,728
- Total interior livable area: 2,728 sqft
- Finished area above ground: 1,821
- Finished area below ground: 450
Property
Parking
- Total spaces: 2
- Parking features: Garage - Attached
- Attached garage spaces: 2
Features
- Levels: Two
- Stories: 2
- Patio & porch: Deck
- Exterior features: Private Yard
- Has view: Yes
- View description: Lake, Mountain(s)
- Has water view: Yes
- Water view: Lake
Lot
- Size: 5,529 sqft
- Features: Level, Master Planned, Near Public Transit
Details
- Parcel number: R0355663
- Zoning: PDU
- Special conditions: Standard
Construction
Type & style
- Home type: SingleFamily
- Architectural style: Contemporary
- Property subtype: Single Family Residence
Materials
- Frame
- Foundation: Concrete Perimeter
- Roof: Composition
Condition
- Year built: 1991
Utilities & green energy
- Sewer: Public Sewer
- Water: Public
- Utilities for property: Cable Available, Electricity Connected, Internet Access (Wired), Natural Gas Connected, Natural Gas Not Available, Phone Connected
Community & neighborhood
Location
- Region: Highlands Ranch
- Subdivision: Highlands Ranch Westridge
HOA & financial
HOA
- Has HOA: Yes
- HOA fee: $165 quarterly
- Amenities included: Fitness Center, Pool, Tennis Court(s), Trail(s)
- Services included: Maintenance Grounds
- Association name: Highlands Ranch Community Assn
- Association phone: 303-791-0430
Other
Other facts
- Listing terms: Cash,Conventional,FHA,VA Loan
- Ownership: Individual
- Road surface type: Paved
Price history
| Date | Event | Price |
|---|---|---|
| 5/30/2023 | Sold | $660,000+37.5%$242/sqft |
Source: | ||
| 12/20/2019 | Sold | $480,000-1%$176/sqft |
Source: Public Record Report a problem | ||
| 12/20/2019 | Listed for sale | $485,000$178/sqft |
Source: RE/MAX Structure #1929975 Report a problem | ||
| 10/18/2019 | Pending sale | $485,000$178/sqft |
Source: RE/MAX Structure #1929975 Report a problem | ||
| 10/2/2019 | Price change | $485,000-0.6%$178/sqft |
Source: RE/MAX Structure #1929975 Report a problem | ||
Public tax history
| Year | Property taxes | Tax assessment |
|---|---|---|
| 2025 | $4,162 +0.2% | $44,220 -7.6% |
| 2024 | $4,155 +29.4% | $47,840 -1% |
| 2023 | $3,211 -3.9% | $48,300 +37.4% |
Find assessor info on the county website
Neighborhood: 80129
Nearby schools
GreatSchools rating
- 8/10Coyote Creek Elementary SchoolGrades: PK-6Distance: 0.9 mi
- 6/10Ranch View Middle SchoolGrades: 7-8Distance: 1.4 mi
- 9/10Thunderridge High SchoolGrades: 9-12Distance: 1.4 mi
Schools provided by the listing agent
- Elementary: Coyote Creek
- Middle: Ranch View
- High: Thunderridge
- District: Douglas RE-1
Source: REcolorado. This data may not be complete. We recommend contacting the local school district to confirm school assignments for this home.
Get a cash offer in 3 minutes
Find out how much your home could sell for in as little as 3 minutes with a no-obligation cash offer.
Estimated market value$696,600
Get a cash offer in 3 minutes
Find out how much your home could sell for in as little as 3 minutes with a no-obligation cash offer.
Estimated market value
$696,600

