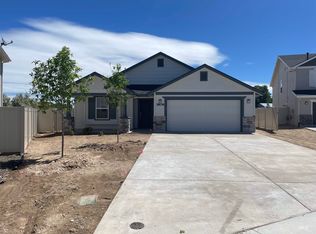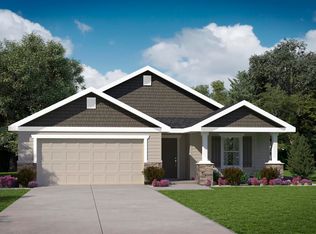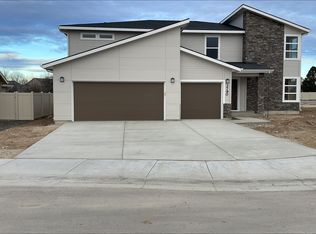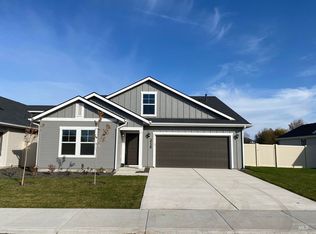Sold
Price Unknown
3772 S Walnut Ridge Way, Nampa, ID 83687
3beds
2baths
1,620sqft
Single Family Residence
Built in 2023
8,145.72 Square Feet Lot
$424,600 Zestimate®
$--/sqft
$2,161 Estimated rent
Home value
$424,600
$391,000 - $463,000
$2,161/mo
Zestimate® history
Loading...
Owner options
Explore your selling options
What's special
PRICE IMPROVEMENT! Showroom Ready… Better than New! This spacious home is just two years from being new and has many upgrades added. The extra-wide hallway leads you to the open living area with its vaulted ceiling and abundant light welcoming a homey feel. Look out over the park-like backyard and enjoy the oversized patio that spends afternoons in the shade. A gentle creek resides behind the rear fence; no rear neighbors. Turn to the kitchen with quartz countertops and upgraded induction range, large island and generous pantry makes meal-prep a joy. Now retire to the well-apportioned master suite and its waiting soaker tub for relaxing or step-in shower when you’re on the go. HERS rating; highly efficient. On the southeast edge of town; easy drive to Boise and avoid I-84. Straight shot to groceries and shopping. Driveway faces west; let the sun clear your snow!
Zillow last checked: 8 hours ago
Listing updated: August 15, 2025 at 12:48pm
Listed by:
David Edwards 208-860-2004,
Keller Williams Realty Boise
Bought with:
Megan Suitts
Windermere Real Estate Professionals
Source: IMLS,MLS#: 98950694
Facts & features
Interior
Bedrooms & bathrooms
- Bedrooms: 3
- Bathrooms: 2
- Main level bathrooms: 2
- Main level bedrooms: 3
Primary bedroom
- Level: Main
Bedroom 2
- Level: Main
Bedroom 3
- Level: Main
Kitchen
- Level: Main
Heating
- Forced Air
Cooling
- Central Air
Appliances
- Included: Gas Water Heater, Dishwasher, Disposal, Oven/Range Freestanding
Features
- Bath-Master, Split Bedroom, Great Room, Double Vanity, Walk-In Closet(s), Pantry, Kitchen Island, Number of Baths Main Level: 2
- Flooring: Carpet, Engineered Vinyl Plank, Laminate
- Has basement: No
- Has fireplace: No
Interior area
- Total structure area: 1,620
- Total interior livable area: 1,620 sqft
- Finished area above ground: 1,620
- Finished area below ground: 0
Property
Parking
- Total spaces: 3
- Parking features: Attached, Driveway
- Attached garage spaces: 3
- Has uncovered spaces: Yes
Features
- Levels: One
- Fencing: Full
Lot
- Size: 8,145 sqft
- Dimensions: 125' x 65'
- Features: Standard Lot 6000-9999 SF, Irrigation Available, Sidewalks, Auto Sprinkler System, Partial Sprinkler System, Pressurized Irrigation Sprinkler System
Details
- Parcel number: R2908845800
Construction
Type & style
- Home type: SingleFamily
- Property subtype: Single Family Residence
Materials
- Frame, Stone, HardiPlank Type, Circ./Cond - Crawl Space
- Foundation: Crawl Space
- Roof: Architectural Style
Condition
- Year built: 2023
Utilities & green energy
- Water: Public
- Utilities for property: Sewer Connected
Green energy
- Green verification: HERS Index Score
Community & neighborhood
Location
- Region: Nampa
- Subdivision: Southern Ridge
HOA & financial
HOA
- Has HOA: Yes
- HOA fee: $450 annually
Other
Other facts
- Ownership: Fee Simple
Price history
Price history is unavailable.
Public tax history
Tax history is unavailable.
Neighborhood: 83687
Nearby schools
GreatSchools rating
- 4/10Reagan Elementary SchoolGrades: PK-5Distance: 0.7 mi
- 3/10East Valley Middle SchoolGrades: 6-8Distance: 0.8 mi
- 3/10Columbia High SchoolGrades: 9-12Distance: 2.3 mi
Schools provided by the listing agent
- Elementary: Ronald Reagan
- Middle: East Valley Mid
- High: Columbia
- District: Nampa School District #131
Source: IMLS. This data may not be complete. We recommend contacting the local school district to confirm school assignments for this home.



