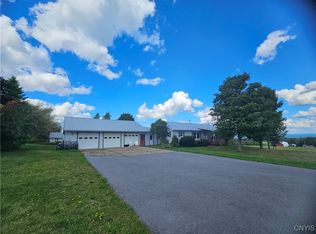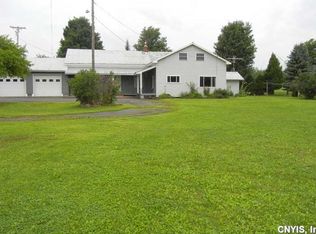Closed
$180,000
3772 Rector Rd, Lowville, NY 13367
3beds
1,368sqft
Single Family Residence
Built in 1880
3.2 Acres Lot
$190,100 Zestimate®
$132/sqft
$1,735 Estimated rent
Home value
$190,100
Estimated sales range
Not available
$1,735/mo
Zestimate® history
Loading...
Owner options
Explore your selling options
What's special
Here it is, a country home that's only 4 miles to the village of Lowville. Beautiful views make this location even more appealing. Inside you walk into a laundry/ mud room. From there you enter the kitchen that has a functioning wood stove that keeps the space warm on those cold winter days. Off the kitchen is a formal dining room. The windows allow for great natural light to flow in. Open to the dining room is the living room with plenty of space to unwind at the end of the day. There is a first-floor bedroom off the living room. On the second floor are 2 large bedrooms that complete the home. There is an additional walk-in attic room that is ideal for storage or could be renovated into another bedroom. Outside you will find beautiful yard space and a detached 2 stall garage that is currently being used as a workshop. The roof and propane furnace are all new within the last 4 years. The cherry on top if you are a snowmobiler, you can hop on the trail system. All Appliances stay with the sale so all you have to do is unpack your bags.
Zillow last checked: 8 hours ago
Listing updated: August 23, 2024 at 09:53am
Listed by:
Brenda L Malone 315-377-4147,
Homes Realty of Northern New York
Bought with:
Stephen Malone, 10301216285
Homes Realty of Northern New York
Source: NYSAMLSs,MLS#: S1544296 Originating MLS: Jefferson-Lewis Board
Originating MLS: Jefferson-Lewis Board
Facts & features
Interior
Bedrooms & bathrooms
- Bedrooms: 3
- Bathrooms: 1
- Full bathrooms: 1
- Main level bathrooms: 1
- Main level bedrooms: 1
Heating
- Propane, Forced Air
Appliances
- Included: Dryer, Electric Oven, Electric Range, Electric Water Heater, Refrigerator, Washer
- Laundry: Main Level
Features
- Separate/Formal Dining Room, Separate/Formal Living Room, Country Kitchen, Bedroom on Main Level
- Flooring: Carpet, Hardwood, Varies, Vinyl
- Basement: Partial
- Number of fireplaces: 1
Interior area
- Total structure area: 1,368
- Total interior livable area: 1,368 sqft
Property
Parking
- Total spaces: 2
- Parking features: Detached, Garage, Garage Door Opener
- Garage spaces: 2
Features
- Exterior features: Gravel Driveway
Lot
- Size: 3.20 Acres
- Dimensions: 160 x 658
- Features: Agricultural
Details
- Parcel number: 23400022600000010271100000
- Special conditions: Standard
Construction
Type & style
- Home type: SingleFamily
- Architectural style: Two Story
- Property subtype: Single Family Residence
Materials
- Vinyl Siding
- Foundation: Stone
- Roof: Metal
Condition
- Resale
- Year built: 1880
Utilities & green energy
- Sewer: Septic Tank
- Water: Well
Community & neighborhood
Location
- Region: Lowville
Other
Other facts
- Listing terms: Cash,Conventional,FHA,VA Loan
Price history
| Date | Event | Price |
|---|---|---|
| 8/23/2024 | Sold | $180,000-14.3%$132/sqft |
Source: | ||
| 8/14/2024 | Pending sale | $210,000$154/sqft |
Source: | ||
| 6/21/2024 | Contingent | $210,000$154/sqft |
Source: | ||
| 6/17/2024 | Listed for sale | $210,000+180%$154/sqft |
Source: | ||
| 9/20/2007 | Sold | $75,000+150%$55/sqft |
Source: Public Record Report a problem | ||
Public tax history
| Year | Property taxes | Tax assessment |
|---|---|---|
| 2024 | -- | $125,000 +72.4% |
| 2023 | -- | $72,500 |
| 2022 | -- | $72,500 |
Find assessor info on the county website
Neighborhood: 13367
Nearby schools
GreatSchools rating
- 6/10Lowville Elementary SchoolGrades: PK-5Distance: 4 mi
- 6/10Lowville Middle SchoolGrades: 6-8Distance: 4 mi
- 7/10Lowville High SchoolGrades: 9-12Distance: 4 mi
Schools provided by the listing agent
- District: LowvilleAcademy and Central
Source: NYSAMLSs. This data may not be complete. We recommend contacting the local school district to confirm school assignments for this home.

