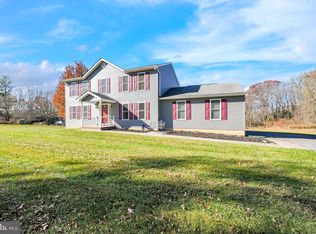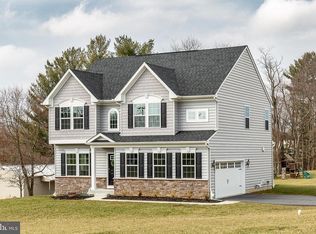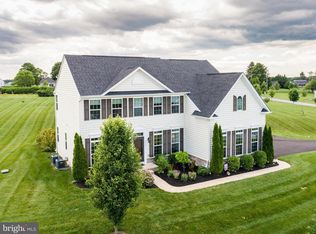Gorgeous 3.56 ac partially wooded lot with a stream & multiple private sitting areas & fire pit! Lovely home! 3,200+ sq. ft. of finished space! Huge Family Rm with gas FP & brick to ceiling hearth , skylights & a wall of windows overlooking beautiful wooded lot. Large kitchen w/lots of 42" cabinets & drawers, Corian countertops, double wall oven, cooktop, French door refrigerator w/bottom freezer. 9'9" x 7'8" walk-in pantry plus pantry closet, main floor laundry rm. Formal DR w/hardwood flooring. Main floor office. 4 large bedrooms. Lower level includes 23' x 19'10" Rec Rm with built-ins, storage closets, powder rm, 26'9" x 10'11" storage rm plus 26' x 16'11" Utility Rm. New 2-car garage door, 11/5/18. Hanover Pole Building/Shop with tall ceiling, electric & HVAC-CAR BUFF/HANDYMAN/WOMAN'S/HOBBYIST'S DELIGHT! ROOM FOR 4 +/- CARS, MACHINERY & MORE!Shows well, AS-IS Sale.
This property is off market, which means it's not currently listed for sale or rent on Zillow. This may be different from what's available on other websites or public sources.


