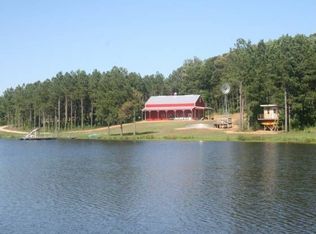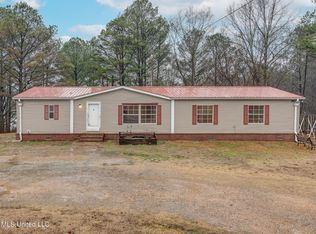Nice 3br/3.5 brick home that sits high on hill with privacy from the road. Home features open floor plan. Spacious living room with fireplace. Kitchen features breakfast / snack bar and has lots of cabinets and counter space; huge pantry. Formal dining room. Huge closet in master bedroom; salon style bath with double sinks, Jetted tub and separate shower. Laundry room with cabinets and sink. Covered front & back porches. Dbl garage.
This property is off market, which means it's not currently listed for sale or rent on Zillow. This may be different from what's available on other websites or public sources.


