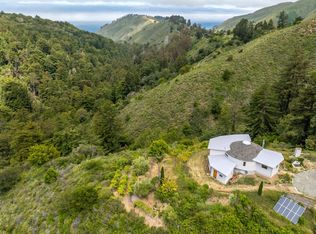Ocean Views and Sunshine abound on this mountain top retreat. Remodeled and ready to move in. Beautiful kitchen with Thermdor frig and La Cornue Stove with hood and both gas and electric burners.Entertain at your outdoor kitchen with sink and builtin Echelon Stainless Steel Firemagic BBQ. 2 bedrooms on the main floor with master and sitting room upstairs. . Both bathrooms updated with Toto toilet with bidet feature. Master bath has custom glass sink.Gardiner's delight with heirloom apple trees from the 1600's, Olive Orchard (comes with prostrate redwood press and grinder). Many other fruit tree varieties (see DropBox link for complete list of amenities). Raised garden beds and hillside orchard. Paved road all the way to property. Fire protection sprinklers and stairs to access hillside and mountain. Acreage goes almost to the top. $81,000 below VA appraisal Dec. 2018. Ideal purchase for multiple family/friends shared use, getaway retreat or family home.
This property is off market, which means it's not currently listed for sale or rent on Zillow. This may be different from what's available on other websites or public sources.
