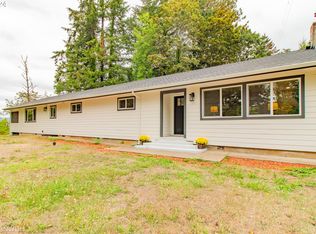Peaceful and private 10 acre staycation home in the Pleasant Hill school district. Love the outdoors? This is it! Incredible pastoral property. AMAZING views. SPECTACULAR shop! Entertain in in style in your gourmet kitchen featuring SS appliances, granite, and hardwood floors. Zoned RR-5. Partition into two 5 acre parcels? Think of the possibilities!
This property is off market, which means it's not currently listed for sale or rent on Zillow. This may be different from what's available on other websites or public sources.

