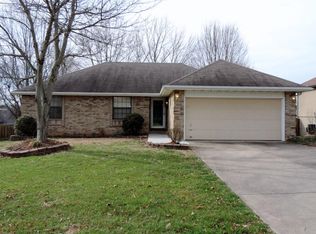PRICE DROP $15,400! This home needs updating, new carpet and wallpaper removed this is calculated in the price drop. All Brick maintenance free 2079 S.F. Home in a quiet family friendly neighborhood. Large living room with gas fireplace and beautiful double recessed ceiling, and 6' vertical windows, built -in bookcase/hutch, The Kitchen has plenty of counter & cabinet space featuring Lazy-Susan in the corner cabinet, the pantry cabinet has pull-out spice shelves, large island with a gas Jenn-air grill, & a breakfast section at the end of the island. The formal Dining area has a glass door-with sidelight window that leads to the deck. Off of the kitchen is a generous walk-in pantry that is heated and cooled. The big Master suite has a beautiful recessed ceiling, glass door with side window that opens onto the deck. Master-bedroom Bath features Walk-in shower, jetted tub, his & her vanities, & a big walk-in closet complete with a storm hiddy-hole (with built in ladder). The second & third bedrooms have large walk- in closets. The laundry-room (also heated & cooled) in this house is huge with lots of cabinets, folding area, & drop-down ironing board. Three car garage has it's own entry to the backyard pull-down attic ladder. Lawn sprinkler system. 1 year HSA Home Warranty. The 25 year roof was new in 2006.A/C and HVAC new Sep 2013 Hot Water heater new may 2013
This property is off market, which means it's not currently listed for sale or rent on Zillow. This may be different from what's available on other websites or public sources.
