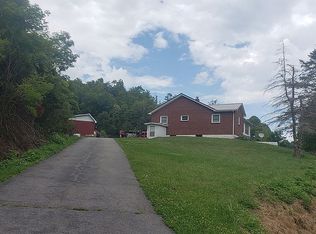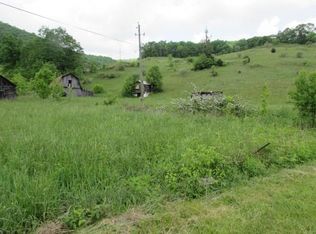Sold for $225,000
$225,000
3771 Old Wilderness Rd, Ceres, VA 24318
3beds
1,674sqft
Manufactured Home
Built in 2004
15.6 Acres Lot
$225,700 Zestimate®
$134/sqft
$1,154 Estimated rent
Home value
$225,700
Estimated sales range
Not available
$1,154/mo
Zestimate® history
Loading...
Owner options
Explore your selling options
What's special
3 Bedrooms | 2 Baths | 15.6 Acres with Barn & Creek -- Escape to the quiet beauty of Ceres with this charming one-level home on 15.6 acres, perfectly designed for country living. Offering 3 bedrooms and 2 full baths, the home features an inviting kitchen with island, a dedicated dining room, and a cozy family room with built-in bookshelves. The split bedroom plan offers some separation yet gatherings are lots of fun in the living room, dining room, kitchen and den. The flooring is carpet/vinyl. This home has hardly been lived in! The heating/cooling system is provided by a heat pump. Step outside to enjoy the peaceful setting from the open front deck, or gather with family and friends on the large concrete patio with a separate fire pit area—perfect for cool evenings under the stars. The land is a true highlight: Partially fenced for livestock Flowing creek on the property Large barn and storage building Open acreage with wooded areas for recreation or expansion - BRING THOSE ANIMALS and CREATE YOUR OWN HOMESTEAD! Practical updates include vinyl siding, private well, and septic system, ensuring low-maintenance living. Whether you're looking for a small farm, recreational retreat, or a forever home surrounded by nature, this property offers endless opportunities. ?? Conveniently located in scenic Bland County, you'll enjoy privacy and mountain views while still being within a short drive to local amenities. ? A rare find — country living at its best!
Zillow last checked: 8 hours ago
Listing updated: November 25, 2025 at 02:43pm
Listed by:
Denise Blevins 276-274-3142,
eXp Realty
Bought with:
Denise Blevins, 0225038228
eXp Realty
Source: SWVAR,MLS#: 103073
Facts & features
Interior
Bedrooms & bathrooms
- Bedrooms: 3
- Bathrooms: 2
- Full bathrooms: 2
- Main level bathrooms: 2
- Main level bedrooms: 3
Primary bedroom
- Level: Main
Bedroom 2
- Level: Main
Bedroom 3
- Level: Main
Bathroom
- Level: Main
Bathroom 2
- Level: Main
Dining room
- Level: Main
Family room
- Level: Main
Kitchen
- Level: Main
Living room
- Level: Main
Basement
- Area: 0
Heating
- Heat Pump
Cooling
- Central Air, Heat Pump
Appliances
- Included: Dishwasher, Dryer, Microwave, Range/Oven, Refrigerator, Washer, Electric Water Heater
- Laundry: Main Level
Features
- Ceiling Fan(s)
- Flooring: Carpet, Vinyl
- Windows: Insulated Windows
- Basement: Crawl Space,None
- Has fireplace: No
- Fireplace features: None
Interior area
- Total structure area: 1,674
- Total interior livable area: 1,674 sqft
- Finished area above ground: 1,674
- Finished area below ground: 0
Property
Parking
- Parking features: None, Gravel
- Has uncovered spaces: Yes
Features
- Stories: 1
- Patio & porch: Porch Open
- Exterior features: Mature Trees
- Fencing: Electric
- Has view: Yes
- View description: Creek
- Has water view: Yes
- Water view: Creek
- Waterfront features: Creek
Lot
- Size: 15.60 Acres
- Features: Level, Rolling/Sloping
Details
- Additional structures: Outbuilding
- Parcel number: 13A4
- Zoning: A
Construction
Type & style
- Home type: MobileManufactured
- Architectural style: Ranch
- Property subtype: Manufactured Home
Materials
- Vinyl Siding, Dry Wall
- Roof: Shingle
Condition
- Exterior Condition: Very Good,Interior Condition: Very Good
- Year built: 2004
Utilities & green energy
- Sewer: Septic Tank
- Water: Well
- Utilities for property: Natural Gas Not Available
Community & neighborhood
Location
- Region: Ceres
Other
Other facts
- Road surface type: Paved
Price history
| Date | Event | Price |
|---|---|---|
| 11/25/2025 | Sold | $225,000-10%$134/sqft |
Source: | ||
| 11/12/2025 | Pending sale | $250,000$149/sqft |
Source: | ||
| 10/17/2025 | Listed for sale | $250,000$149/sqft |
Source: | ||
| 8/28/2025 | Pending sale | $250,000$149/sqft |
Source: | ||
| 8/20/2025 | Listed for sale | $250,000+733.3%$149/sqft |
Source: | ||
Public tax history
| Year | Property taxes | Tax assessment |
|---|---|---|
| 2024 | $977 +23.5% | $165,600 +54.9% |
| 2023 | $791 | $106,900 |
| 2022 | $791 | $106,900 |
Find assessor info on the county website
Neighborhood: 24318
Nearby schools
GreatSchools rating
- 7/10Rich Valley Elementary SchoolGrades: PK-5Distance: 12.1 mi
- 6/10Northwood Middle SchoolGrades: 6-8Distance: 12.1 mi
- 8/10Northwood High SchoolGrades: 9-12Distance: 20.3 mi
Schools provided by the listing agent
- Elementary: Rich Valley
- Middle: Northwood
- High: Northwood
Source: SWVAR. This data may not be complete. We recommend contacting the local school district to confirm school assignments for this home.

