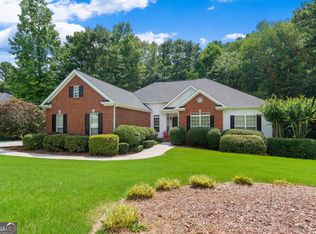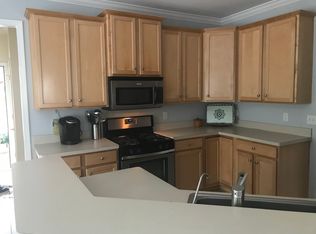Closed
$460,000
3771 Mason Ridge Dr, Winston, GA 30187
5beds
4,700sqft
Single Family Residence, Cabin
Built in 2002
1.17 Acres Lot
$450,700 Zestimate®
$98/sqft
$3,161 Estimated rent
Home value
$450,700
$383,000 - $527,000
$3,161/mo
Zestimate® history
Loading...
Owner options
Explore your selling options
What's special
Welcome to this beautiful 5-bedroom, 3.5-bathroom home, nestled on over an acre of land in a well-established neighborhood. This spacious home offers a perfect blend of comfort and privacy, with a beautifully manicured front yard and a fenced-in backyard that backs up to a serene wooded tree line. Inside, you'll find an inviting open floor plan with large secondary bedrooms that provide plenty of space for family, guests, or home offices. The expansive main bedroom is a true retreat, featuring an attached bathroom with double vanities and a walk-in closet that will exceed your storage needs. The finished basement adds even more versatility to this home, offering additional living space for entertainment, a home gym, or a playroom. Plus, the unfinished area of the basement is stubbed for a full kitchen, presenting the perfect opportunity for an in-law suite or a private living space for guests. Step outside to enjoy your private, fenced-in backyard-ideal for summer barbecues, gardening, or simply relaxing while taking in the peaceful views of the wooded tree line behind your home. Enjoy all the neighborhood amenities: swimming pool, pool house, two lighted tennis courts, playground equipment, and a scenic nature trail This home offers the space, location and amenities you've been looking for. Don't miss the opportunity to make it your own!
Zillow last checked: 8 hours ago
Listing updated: April 30, 2025 at 12:49pm
Listed by:
Karen O Farmer 770-542-9946,
Keller Williams Realty Atl. Partners
Bought with:
Shawn Smith, 420963
BHGRE Metro Brokers
Source: GAMLS,MLS#: 10417041
Facts & features
Interior
Bedrooms & bathrooms
- Bedrooms: 5
- Bathrooms: 4
- Full bathrooms: 3
- 1/2 bathrooms: 1
- Main level bathrooms: 2
- Main level bedrooms: 3
Dining room
- Features: Separate Room
Heating
- Central
Cooling
- Central Air, Ceiling Fan(s)
Appliances
- Included: Dishwasher, Microwave, Oven/Range (Combo), Stainless Steel Appliance(s)
- Laundry: In Hall, Upper Level
Features
- Double Vanity, High Ceilings, Master On Main Level, Separate Shower, Soaking Tub, Tile Bath, Tray Ceiling(s), Walk-In Closet(s)
- Flooring: Carpet, Hardwood
- Basement: Bath Finished,Daylight,Exterior Entry,Finished,Full,Interior Entry
- Number of fireplaces: 1
- Fireplace features: Factory Built, Family Room, Gas Starter
Interior area
- Total structure area: 4,700
- Total interior livable area: 4,700 sqft
- Finished area above ground: 2,368
- Finished area below ground: 2,332
Property
Parking
- Total spaces: 2
- Parking features: Attached, Garage, Kitchen Level, Off Street
- Has attached garage: Yes
Features
- Levels: Two
- Stories: 2
- Fencing: Back Yard,Chain Link,Fenced
- Has view: Yes
- View description: Seasonal View
Lot
- Size: 1.17 Acres
- Features: Sloped
- Residential vegetation: Cleared, Partially Wooded
Details
- Parcel number: 01030250048
Construction
Type & style
- Home type: SingleFamily
- Architectural style: Traditional
- Property subtype: Single Family Residence, Cabin
Materials
- Brick, Vinyl Siding
- Roof: Composition
Condition
- Resale
- New construction: No
- Year built: 2002
Utilities & green energy
- Sewer: Public Sewer
- Water: Public
- Utilities for property: Cable Available, Electricity Available, Sewer Connected
Community & neighborhood
Community
- Community features: Park, Playground, Pool, Sidewalks, Street Lights, Tennis Court(s)
Location
- Region: Winston
- Subdivision: The Falls at Mason Creek
HOA & financial
HOA
- Has HOA: Yes
- HOA fee: $550 annually
- Services included: Maintenance Grounds, Management Fee, Swimming, Tennis
Other
Other facts
- Listing agreement: Exclusive Right To Sell
Price history
| Date | Event | Price |
|---|---|---|
| 9/30/2025 | Sold | $460,000$98/sqft |
Source: Public Record Report a problem | ||
| 2/3/2025 | Sold | $460,000-3.2%$98/sqft |
Source: | ||
| 1/26/2025 | Pending sale | $475,000$101/sqft |
Source: | ||
| 12/11/2024 | Price change | $475,000-2.1%$101/sqft |
Source: | ||
| 12/1/2024 | Listed for sale | $485,000$103/sqft |
Source: | ||
Public tax history
| Year | Property taxes | Tax assessment |
|---|---|---|
| 2025 | $5,765 -0.2% | $183,520 |
| 2024 | $5,774 +6.1% | $183,520 +7.2% |
| 2023 | $5,445 -2.5% | $171,200 |
Find assessor info on the county website
Neighborhood: 30187
Nearby schools
GreatSchools rating
- 4/10Mason Creek Elementary SchoolGrades: PK-5Distance: 1.1 mi
- 6/10Mason Creek Middle SchoolGrades: 6-8Distance: 1.1 mi
- 6/10Alexander High SchoolGrades: 9-12Distance: 2.2 mi
Schools provided by the listing agent
- Elementary: Mason Creek
- Middle: Mason Creek
- High: Alexander
Source: GAMLS. This data may not be complete. We recommend contacting the local school district to confirm school assignments for this home.
Get a cash offer in 3 minutes
Find out how much your home could sell for in as little as 3 minutes with a no-obligation cash offer.
Estimated market value$450,700
Get a cash offer in 3 minutes
Find out how much your home could sell for in as little as 3 minutes with a no-obligation cash offer.
Estimated market value
$450,700

