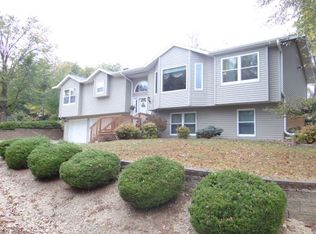Closed
$335,000
37707 Maple Lane, Prairie Du Chien, WI 53821
4beds
2,777sqft
Single Family Residence
Built in 1995
1.33 Acres Lot
$362,900 Zestimate®
$121/sqft
$2,392 Estimated rent
Home value
$362,900
Estimated sales range
Not available
$2,392/mo
Zestimate® history
Loading...
Owner options
Explore your selling options
What's special
This beautiful home gives a rural feel while being only minutes from town. Located just off Ward road in Bridgeport, this spacious home has been updated and is move in ready. The fully renovated kitchen includes new large island, all new cabinets and counters and high end appliances. The primary bath was also fully remodeled to make the perfect primary suite including large walk in closet. The updates continue with a new front porch as well as a large deck off the great room that looks over the spacious private backyard. 2 stall garage tucked into the finished lower level and has full size windows, a large living space, 2 bedrooms and a bathroom. You wont want to miss this property!
Zillow last checked: 8 hours ago
Listing updated: July 28, 2024 at 09:07am
Listed by:
Angela Bode 608-306-2865,
RE/MAX Gold
Bought with:
George Schrick
Source: WIREX MLS,MLS#: 1979268 Originating MLS: South Central Wisconsin MLS
Originating MLS: South Central Wisconsin MLS
Facts & features
Interior
Bedrooms & bathrooms
- Bedrooms: 4
- Bathrooms: 3
- Full bathrooms: 2
- 1/2 bathrooms: 1
- Main level bedrooms: 2
Primary bedroom
- Level: Main
- Area: 182
- Dimensions: 14 x 13
Bedroom 2
- Level: Main
- Area: 168
- Dimensions: 14 x 12
Bedroom 3
- Level: Lower
- Area: 176
- Dimensions: 16 x 11
Bedroom 4
- Level: Lower
- Area: 143
- Dimensions: 13 x 11
Bathroom
- Features: At least 1 Tub, Master Bedroom Bath: Full, Master Bedroom Bath
Family room
- Level: Lower
- Area: 322
- Dimensions: 23 x 14
Kitchen
- Level: Main
- Area: 224
- Dimensions: 16 x 14
Living room
- Level: Main
- Area: 322
- Dimensions: 23 x 14
Heating
- Natural Gas, Forced Air
Cooling
- Central Air
Appliances
- Included: Range/Oven, Refrigerator, Dishwasher, Microwave, Washer, Dryer, Water Softener, ENERGY STAR Qualified Appliances
Features
- Walk-In Closet(s), High Speed Internet, Pantry, Kitchen Island
- Flooring: Wood or Sim.Wood Floors
- Windows: Low Emissivity Windows
- Basement: Full,Exposed,Full Size Windows,Walk-Out Access,Finished
Interior area
- Total structure area: 2,777
- Total interior livable area: 2,777 sqft
- Finished area above ground: 1,832
- Finished area below ground: 945
Property
Parking
- Total spaces: 2
- Parking features: 2 Car, Attached, Built-in under Home, Garage Door Opener
- Attached garage spaces: 2
Features
- Levels: One
- Stories: 1
- Patio & porch: Deck
Lot
- Size: 1.33 Acres
- Features: Wooded
Details
- Parcel number: 00207090000
- Zoning: R
- Special conditions: Arms Length
Construction
Type & style
- Home type: SingleFamily
- Architectural style: Raised Ranch
- Property subtype: Single Family Residence
Materials
- Vinyl Siding
Condition
- 21+ Years
- New construction: No
- Year built: 1995
Utilities & green energy
- Sewer: Septic Tank
- Water: Shared Well
- Utilities for property: Cable Available
Community & neighborhood
Location
- Region: Prairie Du Chien
- Municipality: Bridgeport
Price history
| Date | Event | Price |
|---|---|---|
| 7/26/2024 | Sold | $335,000-4.3%$121/sqft |
Source: | ||
| 6/20/2024 | Contingent | $349,900$126/sqft |
Source: | ||
| 6/12/2024 | Listed for sale | $349,900+21.1%$126/sqft |
Source: | ||
| 6/30/2021 | Listing removed | -- |
Source: | ||
| 6/30/2021 | Pending sale | $289,000+7.8%$104/sqft |
Source: | ||
Public tax history
| Year | Property taxes | Tax assessment |
|---|---|---|
| 2024 | $3,502 +16.8% | $220,900 |
| 2023 | $2,998 -23.4% | $220,900 |
| 2022 | $3,916 +1.8% | $220,900 |
Find assessor info on the county website
Neighborhood: 53821
Nearby schools
GreatSchools rating
- NABluff View Middle SchoolGrades: 5-6Distance: 2.5 mi
- 8/10Bluff View Junior High SchoolGrades: 6-8Distance: 2.5 mi
- 6/10Prairie Du Chien High SchoolGrades: 9-12Distance: 3 mi
Schools provided by the listing agent
- Elementary: Ba Kennedy
- Middle: Bluff View
- High: Prairie Du Chien
- District: Prairie Du Chien
Source: WIREX MLS. This data may not be complete. We recommend contacting the local school district to confirm school assignments for this home.
Get pre-qualified for a loan
At Zillow Home Loans, we can pre-qualify you in as little as 5 minutes with no impact to your credit score.An equal housing lender. NMLS #10287.
Sell for more on Zillow
Get a Zillow Showcase℠ listing at no additional cost and you could sell for .
$362,900
2% more+$7,258
With Zillow Showcase(estimated)$370,158
