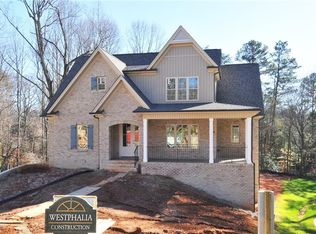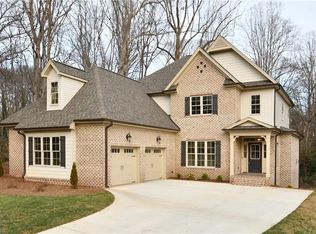Sold for $851,623 on 11/30/23
$851,623
3770 Winfield Bluff Ct, Winston Salem, NC 27104
4beds
3,181sqft
Stick/Site Built, Residential, Single Family Residence
Built in 2014
0.57 Acres Lot
$867,000 Zestimate®
$--/sqft
$3,315 Estimated rent
Home value
$867,000
$824,000 - $910,000
$3,315/mo
Zestimate® history
Loading...
Owner options
Explore your selling options
What's special
Extremely rare opportunity to own a newer construction home in the heart of charming Old Sherwood Forest. Enjoy both a rocking chair front porch and screened porch at rear overlooking trees. Main level primary suite with two walk-in closets. Fantastic flow and lots of natural light Beautiful custom millwork and cabinetry throughout the home. Hardwoods on main and upper levels. Over 3100 sf above grade square footage and expansion potential on walkout lower level. Three car garage! Showings start Friday 10/27 at noon. Interior photos coming soon!
Zillow last checked: 8 hours ago
Listing updated: November 30, 2023 at 03:06pm
Listed by:
Clare Fader 336-575-7262,
Fader Real Estate at ERA Live Moore
Bought with:
Sheila Sanders, 207028
RE/MAX Realty Consultants
Source: Triad MLS,MLS#: 1123160 Originating MLS: Winston-Salem
Originating MLS: Winston-Salem
Facts & features
Interior
Bedrooms & bathrooms
- Bedrooms: 4
- Bathrooms: 4
- Full bathrooms: 3
- 1/2 bathrooms: 1
- Main level bathrooms: 2
Primary bedroom
- Level: Main
- Dimensions: 16.92 x 14
Bedroom 2
- Level: Upper
- Dimensions: 13.67 x 11.75
Bedroom 3
- Level: Upper
- Dimensions: 14.25 x 11.67
Bedroom 4
- Level: Upper
- Dimensions: 14.17 x 11.58
Breakfast
- Level: Main
- Dimensions: 11 x 8.33
Dining room
- Level: Main
- Dimensions: 14 x 11.92
Entry
- Level: Main
- Dimensions: 13.58 x 6.92
Kitchen
- Level: Main
- Dimensions: 15.58 x 14.5
Laundry
- Level: Main
- Dimensions: 8.08 x 6
Living room
- Level: Main
- Dimensions: 17 x 16.33
Loft
- Level: Upper
- Dimensions: 10.33 x 5.5
Heating
- Forced Air, Multiple Systems, Natural Gas
Cooling
- Central Air, Multi Units
Appliances
- Included: Dishwasher, Disposal, Gas Cooktop, Free-Standing Range, Range Hood, Gas Water Heater
- Laundry: Dryer Connection, Main Level, Washer Hookup
Features
- Built-in Features, Ceiling Fan(s), Dead Bolt(s), Freestanding Tub, Kitchen Island, Pantry, Separate Shower, Solid Surface Counter
- Flooring: Tile, Wood
- Doors: Insulated Doors
- Windows: Insulated Windows
- Basement: Partially Finished, Basement
- Attic: Walk-In
- Number of fireplaces: 1
- Fireplace features: Gas Log, Living Room
Interior area
- Total structure area: 4,842
- Total interior livable area: 3,181 sqft
- Finished area above ground: 3,002
- Finished area below ground: 179
Property
Parking
- Total spaces: 3
- Parking features: Garage, Driveway, Garage Door Opener, Basement, Garage Faces Side
- Attached garage spaces: 3
- Has uncovered spaces: Yes
Features
- Levels: Two
- Stories: 2
- Patio & porch: Porch
- Pool features: None
- Fencing: Fenced
Lot
- Size: 0.57 Acres
- Features: Cul-De-Sac, Level
Details
- Parcel number: 6805891265
- Zoning: RS9
- Special conditions: Owner Sale
Construction
Type & style
- Home type: SingleFamily
- Architectural style: Ranch
- Property subtype: Stick/Site Built, Residential, Single Family Residence
Materials
- Brick, Vinyl Siding
Condition
- Year built: 2014
Utilities & green energy
- Sewer: Public Sewer
- Water: Public
Community & neighborhood
Security
- Security features: Smoke Detector(s)
Location
- Region: Winston Salem
- Subdivision: Sherwood Forest
Other
Other facts
- Listing agreement: Exclusive Right To Sell
Price history
| Date | Event | Price |
|---|---|---|
| 11/30/2023 | Sold | $851,623+21.8% |
Source: | ||
| 10/31/2023 | Pending sale | $699,000 |
Source: | ||
| 10/27/2023 | Listed for sale | $699,000+41.4% |
Source: | ||
| 3/1/2016 | Sold | $494,400 |
Source: | ||
Public tax history
| Year | Property taxes | Tax assessment |
|---|---|---|
| 2025 | -- | $774,200 +45.7% |
| 2024 | $7,452 +7% | $531,200 +2.1% |
| 2023 | $6,967 +1.9% | $520,400 |
Find assessor info on the county website
Neighborhood: Old Sherwood Forest
Nearby schools
GreatSchools rating
- 8/10Sherwood Forest ElementaryGrades: PK-5Distance: 0.9 mi
- 6/10Jefferson MiddleGrades: 6-8Distance: 0.9 mi
- 4/10Mount Tabor HighGrades: 9-12Distance: 1.8 mi
Get a cash offer in 3 minutes
Find out how much your home could sell for in as little as 3 minutes with a no-obligation cash offer.
Estimated market value
$867,000
Get a cash offer in 3 minutes
Find out how much your home could sell for in as little as 3 minutes with a no-obligation cash offer.
Estimated market value
$867,000

