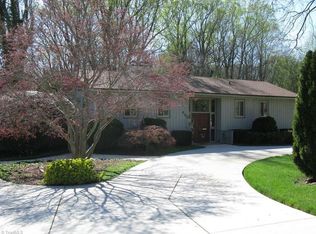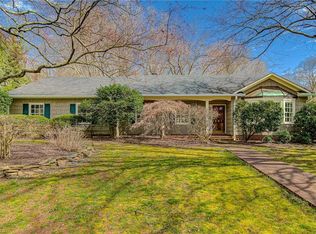Sold for $591,000
Zestimate®
$591,000
3770 Will Scarlet Rd, Winston Salem, NC 27104
5beds
4,020sqft
Stick/Site Built, Residential, Single Family Residence
Built in 1964
0.55 Acres Lot
$591,000 Zestimate®
$--/sqft
$2,954 Estimated rent
Home value
$591,000
$561,000 - $621,000
$2,954/mo
Zestimate® history
Loading...
Owner options
Explore your selling options
What's special
Discover the perfect blend of mid-century charm & contemporary comfort in this beautifully renovated brick ranch. Two levels of fabulous living - Main Level with loads of living space, sunroom, 3 generously sized bedrooms & 2.5 bathrooms. On the Main Level, the living spaces are open and airy, great for a cozy night in or the perfect backdrop to a lively gathering. The Main Level kitchen exudes a modern open concept design so you won't miss a thing while food prepping. Main Level Primary Suite with sitting area, ensuite bathroom & 2 closets. Basement with ample storage, 2 garage bays and fabulously finished in-law suite complete with full size kitchen, living room, 2 bedrooms and 2 full bathrooms. 2 Laundry spaces: Main Level AND Basement. Fantastic flat backyard ready for fun! Super proximity to shopping, hospitals, walking trails & restaurants!
Zillow last checked: 8 hours ago
Listing updated: November 25, 2025 at 05:43pm
Listed by:
Carrera Poe Tyson 336-972-0998,
Mayberry Poe Realty
Bought with:
Sherry Speight, 325017
Howard Hanna Allen Tate - Greensboro
Source: Triad MLS,MLS#: 1194174 Originating MLS: Winston-Salem
Originating MLS: Winston-Salem
Facts & features
Interior
Bedrooms & bathrooms
- Bedrooms: 5
- Bathrooms: 5
- Full bathrooms: 4
- 1/2 bathrooms: 1
- Main level bathrooms: 3
Primary bedroom
- Level: Main
- Dimensions: 27.5 x 13.17
Bedroom 2
- Level: Main
- Dimensions: 13.58 x 11
Bedroom 3
- Level: Main
- Dimensions: 17 x 10
Bedroom 4
- Level: Basement
- Dimensions: 19.42 x 13
Bedroom 5
- Level: Basement
- Dimensions: 12.5 x 12
Den
- Level: Basement
- Dimensions: 16.25 x 13.17
Other
- Level: Main
- Dimensions: 13 x 13.5
Kitchen
- Level: Basement
- Dimensions: 13.17 x 11.5
Kitchen
- Level: Main
- Dimensions: 14.67 x 13.5
Laundry
- Level: Basement
- Dimensions: 6.58 x 6
Laundry
- Level: Main
- Dimensions: 7.92 x 6
Living room
- Level: Main
- Dimensions: 34.25 x 13.42
Sunroom
- Level: Main
- Dimensions: 23.33 x 11.58
Heating
- Heat Pump, Multiple Systems, Electric, Natural Gas
Cooling
- Central Air
Appliances
- Included: Microwave, Oven, Cooktop, Dishwasher, Free-Standing Range, Electric Water Heater
- Laundry: 2nd Dryer Connection, 2nd Washer Connection, Dryer Connection, In Basement, Main Level, Washer Hookup
Features
- Built-in Features, Ceiling Fan(s), Dead Bolt(s), In-Law Floorplan, Solid Surface Counter, Vaulted Ceiling(s)
- Flooring: Tile, Wood
- Basement: Partially Finished, Basement
- Attic: Partially Floored,Permanent Stairs
- Number of fireplaces: 2
- Fireplace features: Den, Keeping Room
Interior area
- Total structure area: 4,799
- Total interior livable area: 4,020 sqft
- Finished area above ground: 2,540
- Finished area below ground: 1,480
Property
Parking
- Total spaces: 2
- Parking features: Garage, Driveway, Garage Door Opener, Garage Faces Rear
- Garage spaces: 2
- Has uncovered spaces: Yes
Features
- Levels: One
- Stories: 1
- Pool features: None
Lot
- Size: 0.55 Acres
Details
- Parcel number: 6805970323
- Zoning: RS9
- Special conditions: Owner Sale
Construction
Type & style
- Home type: SingleFamily
- Property subtype: Stick/Site Built, Residential, Single Family Residence
Materials
- Block, Brick
Condition
- Year built: 1964
Utilities & green energy
- Sewer: Public Sewer
- Water: Public
Community & neighborhood
Location
- Region: Winston Salem
- Subdivision: Sherwood Forest
Other
Other facts
- Listing agreement: Exclusive Right To Sell
Price history
| Date | Event | Price |
|---|---|---|
| 11/25/2025 | Sold | $591,000-0.7% |
Source: | ||
| 10/30/2025 | Pending sale | $595,000 |
Source: | ||
| 9/5/2025 | Listed for sale | $595,000+217.3% |
Source: | ||
| 2/15/2011 | Sold | $187,500-20.2% |
Source: | ||
| 1/22/2011 | Pending sale | $235,000$58/sqft |
Source: Prudential Real Estate #599071 Report a problem | ||
Public tax history
| Year | Property taxes | Tax assessment |
|---|---|---|
| 2025 | $5,478 +15% | $497,000 +46.4% |
| 2024 | $4,763 +4.8% | $339,500 |
| 2023 | $4,545 | $339,500 |
Find assessor info on the county website
Neighborhood: Old Sherwood Forest
Nearby schools
GreatSchools rating
- 8/10Sherwood Forest ElementaryGrades: PK-5Distance: 0.9 mi
- 6/10Jefferson MiddleGrades: 6-8Distance: 1.2 mi
- 4/10Mount Tabor HighGrades: 9-12Distance: 2 mi
Get a cash offer in 3 minutes
Find out how much your home could sell for in as little as 3 minutes with a no-obligation cash offer.
Estimated market value$591,000
Get a cash offer in 3 minutes
Find out how much your home could sell for in as little as 3 minutes with a no-obligation cash offer.
Estimated market value
$591,000

