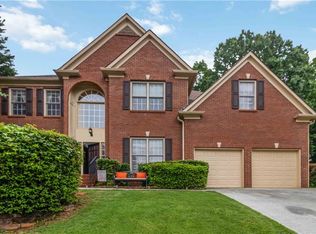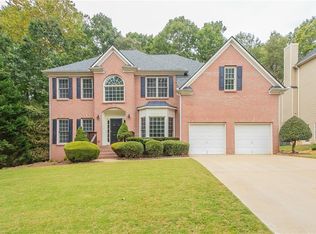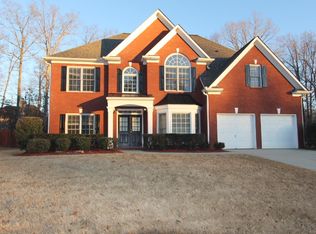Closed
$590,000
3770 Summit Gate Dr, Suwanee, GA 30024
4beds
2,556sqft
Single Family Residence, Residential
Built in 2000
0.27 Acres Lot
$575,900 Zestimate®
$231/sqft
$2,809 Estimated rent
Home value
$575,900
$530,000 - $628,000
$2,809/mo
Zestimate® history
Loading...
Owner options
Explore your selling options
What's special
Welcome to this stunning 4 BDRM, 3 BATH home, featuring 2 garages, and a welcoming front porch. Inside, a separate dining room offers a perfect space for formal meals, while an additional flex room can serve as an office, playroom, or anything you desire. A bright and airy living room with soaring ceilings, a cozy fireplace, and abundant natural light flowing into the open kitchen. The kitchen is a chef’s dream, boasting stone countertops, stainless steel appliances, a tile backsplash, white cabinetry, large island with a breakfast bar, and a eat in kitchen area. Highly desirable guest suite with a full bath on the main level. Upstairs, the oversized primary suite includes room for a seating area, a spa-like bath with double vanities, a glass-framed shower with stone walls, and a luxurious soaking tub. Spacious secondary bedrooms provide ample comfort, while the upper-level laundry room makes chores a breeze! The unfinished basement offers endless potential for customization. Outside, enjoy a fenced backyard for privacy and a deck perfect for grilling and entertaining. Located in the desirable Morning View community, residents enjoy top-tier amenities including a pool, tennis courts, volleyball court, walking trails, clubhouse, and more! Don’t miss out on this incredible home, schedule a showing today!
Zillow last checked: 8 hours ago
Listing updated: April 22, 2025 at 10:51pm
Listing Provided by:
Crystal Cooper,
Keller Williams Realty Atlanta Partners,
Ismeta Kadribasic,
Keller Williams Realty Atlanta Partners
Bought with:
Sally Sunghee Kim, 354946
The Promise Realty Group, LLC
Source: FMLS GA,MLS#: 7542833
Facts & features
Interior
Bedrooms & bathrooms
- Bedrooms: 4
- Bathrooms: 3
- Full bathrooms: 3
- Main level bathrooms: 1
- Main level bedrooms: 1
Primary bedroom
- Features: Oversized Master, Other
- Level: Oversized Master, Other
Bedroom
- Features: Oversized Master, Other
Primary bathroom
- Features: Double Vanity, Separate Tub/Shower, Soaking Tub, Other
Dining room
- Features: Seats 12+, Separate Dining Room
Kitchen
- Features: Breakfast Bar, Cabinets White, Eat-in Kitchen, Kitchen Island, Pantry, Stone Counters, View to Family Room, Other
Heating
- Forced Air, Natural Gas
Cooling
- Ceiling Fan(s), Central Air
Appliances
- Included: Dishwasher, Gas Range, Microwave, Other
- Laundry: Laundry Room, Upper Level
Features
- Coffered Ceiling(s), Double Vanity, High Ceilings 10 ft Main, Walk-In Closet(s), Other
- Flooring: Carpet, Hardwood, Tile, Other
- Windows: Insulated Windows
- Basement: Bath/Stubbed,Daylight,Exterior Entry,Interior Entry,Unfinished,Other
- Number of fireplaces: 1
- Fireplace features: Factory Built, Family Room
- Common walls with other units/homes: No Common Walls
Interior area
- Total structure area: 2,556
- Total interior livable area: 2,556 sqft
- Finished area above ground: 2,556
Property
Parking
- Total spaces: 2
- Parking features: Attached, Driveway, Garage, Garage Door Opener, Garage Faces Front, Kitchen Level
- Attached garage spaces: 2
- Has uncovered spaces: Yes
Accessibility
- Accessibility features: None
Features
- Levels: Two
- Stories: 2
- Patio & porch: Front Porch, Rear Porch
- Exterior features: Private Yard, No Dock
- Pool features: None
- Spa features: None
- Fencing: Back Yard,Wood
- Has view: Yes
- View description: Neighborhood, Trees/Woods, Other
- Waterfront features: None
- Body of water: None
Lot
- Size: 0.27 Acres
- Features: Back Yard, Front Yard, Landscaped, Private, Other
Details
- Additional structures: None
- Parcel number: R7215 113
- Other equipment: None
- Horse amenities: None
Construction
Type & style
- Home type: SingleFamily
- Architectural style: Traditional
- Property subtype: Single Family Residence, Residential
Materials
- Wood Siding
- Foundation: None
- Roof: Composition
Condition
- Resale
- New construction: No
- Year built: 2000
Utilities & green energy
- Electric: None
- Sewer: Public Sewer
- Water: Public
- Utilities for property: Cable Available, Electricity Available, Natural Gas Available, Phone Available, Sewer Available, Water Available, Other
Green energy
- Energy efficient items: None
- Energy generation: None
Community & neighborhood
Security
- Security features: Fire Alarm, Security System Owned, Smoke Detector(s)
Community
- Community features: Clubhouse, Homeowners Assoc, Near Trails/Greenway, Playground, Pool, Sidewalks, Street Lights, Tennis Court(s), Other
Location
- Region: Suwanee
- Subdivision: Morningview
HOA & financial
HOA
- Has HOA: Yes
- HOA fee: $973 annually
- Services included: Maintenance Grounds, Swim, Tennis
Other
Other facts
- Road surface type: Asphalt
Price history
| Date | Event | Price |
|---|---|---|
| 4/21/2025 | Sold | $590,000-1.7%$231/sqft |
Source: | ||
| 4/7/2025 | Pending sale | $599,999$235/sqft |
Source: | ||
| 4/3/2025 | Price change | $599,999-2.4%$235/sqft |
Source: | ||
| 3/29/2025 | Listed for sale | $615,000$241/sqft |
Source: | ||
| 3/25/2025 | Pending sale | $615,000$241/sqft |
Source: | ||
Public tax history
| Year | Property taxes | Tax assessment |
|---|---|---|
| 2024 | $8,659 +5% | $232,960 +5.4% |
| 2023 | $8,245 +9.9% | $221,080 +10% |
| 2022 | $7,504 +31.2% | $201,040 +35.5% |
Find assessor info on the county website
Neighborhood: 30024
Nearby schools
GreatSchools rating
- 8/10Suwanee Elementary SchoolGrades: PK-5Distance: 1.8 mi
- 8/10North Gwinnett Middle SchoolGrades: 6-8Distance: 2.3 mi
- 10/10North Gwinnett High SchoolGrades: 9-12Distance: 3 mi
Schools provided by the listing agent
- Elementary: Suwanee
- Middle: North Gwinnett
- High: North Gwinnett
Source: FMLS GA. This data may not be complete. We recommend contacting the local school district to confirm school assignments for this home.
Get a cash offer in 3 minutes
Find out how much your home could sell for in as little as 3 minutes with a no-obligation cash offer.
Estimated market value
$575,900
Get a cash offer in 3 minutes
Find out how much your home could sell for in as little as 3 minutes with a no-obligation cash offer.
Estimated market value
$575,900


