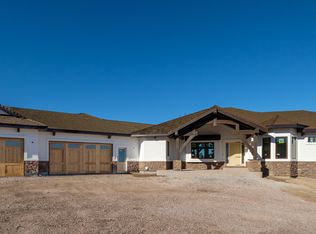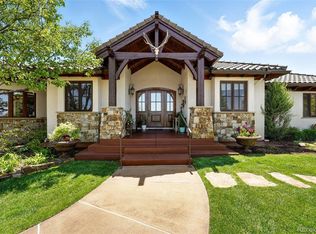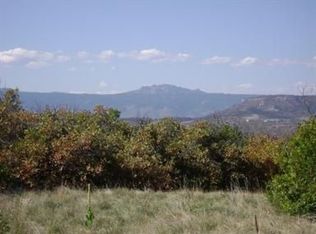Sold for $1,580,000
$1,580,000
3770 Ranch Hand Ln, Castle Rock, CO 80104
6beds
4,973sqft
Single Family Residence
Built in 2005
3.94 Acres Lot
$1,597,000 Zestimate®
$318/sqft
$5,452 Estimated rent
Home value
$1,597,000
$1.50M - $1.71M
$5,452/mo
Zestimate® history
Loading...
Owner options
Explore your selling options
What's special
With dominating Front Range views, this beautiful residence is showcased by exquisite design, exceptional quality, and dedication to detail. Adjacent to Bell Mountain Ranch, this home is situated in a gated, upscale community on almost 4 acres, sheltered by gamble oak, green meadows, and rolling hills, and is surrounded by over 100 acres of open space to further enhance a sense of peace and privacy. Catering to a lifestyle of comfort and casual elegance, the home features gleaming Alder hardwood floors and cabinetry, curving 3-story staircase, home office, main level guest suite, and a walk-out basement. Inside, the striking staircase with wrought iron accents delicately winds its way between the levels. The great room is set beneath a soaring 20-foot ceiling and is embellished with large picture windows and a dramatic floor-to-ceiling stone fireplace, accented with wood. French doors open to a spacious home office, beautifully appointed with built-in shelving and stunning views. Expect nothing but the best from the kitchen! This deluxe culinary space is equipped with stainless appliances including double ovens, lustrous Alder cabinetry, granite counters, a walk-in pantry, and a built-in desk. Lovely corner windows with mountain views frame the kitchen and a large center island provides immense prep and storage space plus a breakfast bar. Informal meals can be shared around the cozy eat-in area or gather a party in the adjacent dining room. If outdoor entertaining is on the menu, a west-facing, full-length deck overlooks the mountains as well as a lower-level patio, wired for a hot tub. The owner’s suite has a double door entry, generous windows with tranquil views, gas fireplace, and deluxe 5-piece bath with a jetted soaking tub, large steam shower, granite vanity, and a walk-in closet. The home’s lower level is equally wonderful, with a sizable rec room with gas fireplace, game table area, a wet bar, and windows galore. 10-minute drive to downtown Castle Rock.
Zillow last checked: 8 hours ago
Listing updated: April 23, 2024 at 05:20am
Listed by:
Elaine Susan Stucy 303-475-3379,
LIV Sotheby's International Realty Castle Rock
Bought with:
Thaine Swanson
Century 21 Altitude Real Estate
Source: Pikes Peak MLS,MLS#: 1700233
Facts & features
Interior
Bedrooms & bathrooms
- Bedrooms: 6
- Bathrooms: 5
- Full bathrooms: 4
- 3/4 bathrooms: 1
Basement
- Area: 1775
Heating
- Forced Air, Natural Gas
Cooling
- Central Air
Appliances
- Included: Dishwasher, Double Oven, Gas in Kitchen, Exhaust Fan, Microwave, Refrigerator
- Laundry: Main Level
Features
- 9Ft + Ceilings, Crown Molding, Great Room, Breakfast Bar, Pantry, Wet Bar
- Flooring: Carpet, Wood
- Windows: Window Coverings
- Basement: Partially Finished
- Number of fireplaces: 3
- Fireplace features: Basement, Gas, Three
Interior area
- Total structure area: 4,973
- Total interior livable area: 4,973 sqft
- Finished area above ground: 3,198
- Finished area below ground: 1,775
Property
Parking
- Total spaces: 3
- Parking features: Attached, Even with Main Level, Garage Door Opener, Oversized, Concrete Driveway
- Attached garage spaces: 3
Features
- Levels: Two
- Stories: 2
- Patio & porch: Composite
- Exterior features: Auto Sprinkler System
- Has view: Yes
- View description: Mountain(s)
Lot
- Size: 3.94 Acres
- Features: Backs to Open Space, Cul-De-Sac, HOA Required $
Details
- Additional structures: See Remarks
- Parcel number: 250536004013
Construction
Type & style
- Home type: SingleFamily
- Property subtype: Single Family Residence
Materials
- Stone, Stucco, Framed on Lot
- Foundation: Walk Out
- Roof: Composite Shingle
Condition
- Existing Home
- New construction: No
- Year built: 2005
Utilities & green energy
- Electric: 220 Volts in Garage
- Water: Well
- Utilities for property: Natural Gas Connected
Community & neighborhood
Community
- Community features: Gated
Location
- Region: Castle Rock
HOA & financial
HOA
- HOA fee: $150 monthly
- Services included: Snow Removal, Trash Removal
Other
Other facts
- Listing terms: Cash,Conventional
Price history
| Date | Event | Price |
|---|---|---|
| 4/22/2024 | Sold | $1,580,000-4.2%$318/sqft |
Source: | ||
| 3/12/2024 | Pending sale | $1,650,000$332/sqft |
Source: | ||
| 2/13/2024 | Price change | $1,650,000-2.1%$332/sqft |
Source: | ||
| 10/6/2023 | Price change | $1,685,000-3.7%$339/sqft |
Source: | ||
| 5/9/2023 | Price change | $1,750,000-2.8%$352/sqft |
Source: | ||
Public tax history
| Year | Property taxes | Tax assessment |
|---|---|---|
| 2025 | $6,962 -2% | $99,270 +5.8% |
| 2024 | $7,101 +38.8% | $93,800 -1% |
| 2023 | $5,115 -11.5% | $94,710 +36.6% |
Find assessor info on the county website
Neighborhood: 80104
Nearby schools
GreatSchools rating
- 6/10South Ridge Elementary An Ib World SchoolGrades: K-5Distance: 4.3 mi
- 5/10Mesa Middle SchoolGrades: 6-8Distance: 5.3 mi
- 7/10Douglas County High SchoolGrades: 9-12Distance: 5.8 mi
Schools provided by the listing agent
- District: Douglas RE1
Source: Pikes Peak MLS. This data may not be complete. We recommend contacting the local school district to confirm school assignments for this home.
Get a cash offer in 3 minutes
Find out how much your home could sell for in as little as 3 minutes with a no-obligation cash offer.
Estimated market value
$1,597,000


