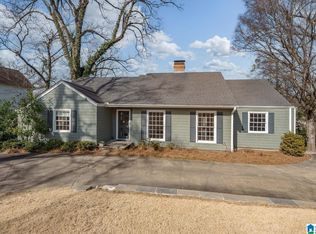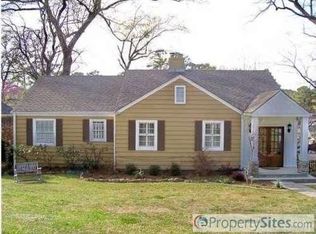Sold for $952,000
$952,000
3770 Montevallo Rd, Birmingham, AL 35213
4beds
3,164sqft
Single Family Residence
Built in 1940
0.37 Acres Lot
$1,018,900 Zestimate®
$301/sqft
$5,207 Estimated rent
Home value
$1,018,900
$937,000 - $1.11M
$5,207/mo
Zestimate® history
Loading...
Owner options
Explore your selling options
What's special
Charming, Charming 4BR/4BA home just 1 block from Crestline Village. From front door entrance there is a main level large living room that leads to great looking large dining room. spacious updated kitchen with granite countertops, stainless appliances, subway tile backsplash that is open to a wet bar & very large den. Three sets of french doors off kitchen & den open to a large open deck. a very cool double sided fireplace opens to den & living room. Hardwood floors are through out main level. On main level master bedroom & bath & 2nd bedroom & bath. Downstairs are 2 more bedrooms with ensuite bath; a second den with built ins & lots of closet space! Big laundry room downstairs with built ins & utility sink. The laundry room leads to 2 car garage. Finally, 2 driveways one in front and one in back accessed by alley. Walk to village, tot lot, restaurants, school... WOW!!! Welcome home!!
Zillow last checked: 8 hours ago
Listing updated: March 05, 2025 at 11:17am
Listed by:
Susie Denson sdenson@realtysouth.com,
RealtySouth-MB-Cahaba Rd
Bought with:
Ally Hargett
RealtySouth-MB-Cahaba Rd
Source: GALMLS,MLS#: 21408134
Facts & features
Interior
Bedrooms & bathrooms
- Bedrooms: 4
- Bathrooms: 4
- Full bathrooms: 4
Primary bedroom
- Level: First
Bedroom 1
- Level: First
Bedroom 2
- Level: Basement
Bedroom 3
- Level: Basement
Primary bathroom
- Level: First
Bathroom 1
- Level: First
Dining room
- Level: First
Family room
- Level: First
Kitchen
- Features: Stone Counters, Kitchen Island, Pantry
- Level: First
Living room
- Level: First
Basement
- Area: 2291
Heating
- Natural Gas
Cooling
- Central Air, Ceiling Fan(s)
Appliances
- Included: Stainless Steel Appliance(s), Gas Water Heater
- Laundry: Electric Dryer Hookup, Washer Hookup, In Basement, Laundry Room, Laundry (ROOM), Yes
Features
- Crown Molding, Smooth Ceilings, Linen Closet, Double Vanity, Walk-In Closet(s)
- Flooring: Carpet, Hardwood, Tile
- Doors: French Doors
- Basement: Partial,Partially Finished,Daylight
- Attic: Walk-up,Yes
- Number of fireplaces: 1
- Fireplace features: Gas Log, Living Room, Gas
Interior area
- Total interior livable area: 3,164 sqft
- Finished area above ground: 2,333
- Finished area below ground: 831
Property
Parking
- Total spaces: 2
- Parking features: Parking (MLVL), Garage Faces Rear
- Garage spaces: 2
Features
- Levels: One
- Stories: 1
- Patio & porch: Covered, Patio, Open (DECK), Deck
- Pool features: None
- Fencing: Fenced
- Has view: Yes
- View description: None
- Waterfront features: No
Lot
- Size: 0.37 Acres
- Features: Few Trees
Details
- Parcel number: 2800042017039.000
- Special conditions: N/A
Construction
Type & style
- Home type: SingleFamily
- Property subtype: Single Family Residence
Materials
- Wood Siding
- Foundation: Basement
Condition
- Year built: 1940
Utilities & green energy
- Water: Public
- Utilities for property: Sewer Connected
Community & neighborhood
Community
- Community features: Street Lights
Location
- Region: Birmingham
- Subdivision: Crestline
Other
Other facts
- Price range: $952K - $952K
- Road surface type: Paved
Price history
| Date | Event | Price |
|---|---|---|
| 3/5/2025 | Sold | $952,000+12.1%$301/sqft |
Source: | ||
| 2/6/2025 | Contingent | $849,000$268/sqft |
Source: | ||
| 2/6/2025 | Pending sale | $849,000$268/sqft |
Source: | ||
| 2/3/2025 | Listed for sale | $849,000+2.9%$268/sqft |
Source: | ||
| 8/25/2022 | Sold | $825,429+6%$261/sqft |
Source: | ||
Public tax history
| Year | Property taxes | Tax assessment |
|---|---|---|
| 2025 | $9,859 +7% | $90,940 +7% |
| 2024 | $9,212 -1.2% | $85,000 -1.2% |
| 2023 | $9,323 +25.8% | $86,020 +24.2% |
Find assessor info on the county website
Neighborhood: 35213
Nearby schools
GreatSchools rating
- 10/10Crestline Elementary SchoolGrades: PK-6Distance: 0.1 mi
- 10/10Mt Brook Jr High SchoolGrades: 7-9Distance: 0.4 mi
- 10/10Mt Brook High SchoolGrades: 10-12Distance: 2.5 mi
Schools provided by the listing agent
- Elementary: Crestline
- Middle: Mountain Brook
- High: Mountain Brook
Source: GALMLS. This data may not be complete. We recommend contacting the local school district to confirm school assignments for this home.
Get a cash offer in 3 minutes
Find out how much your home could sell for in as little as 3 minutes with a no-obligation cash offer.
Estimated market value$1,018,900
Get a cash offer in 3 minutes
Find out how much your home could sell for in as little as 3 minutes with a no-obligation cash offer.
Estimated market value
$1,018,900

