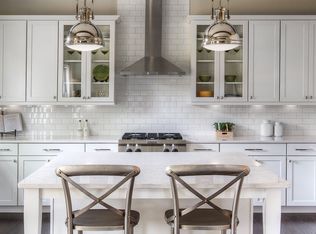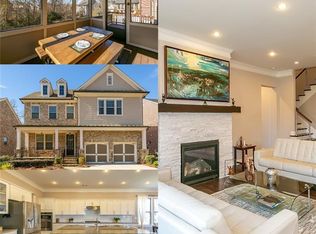Closed
$955,000
3770 Claiborne Farm Rd, Suwanee, GA 30024
5beds
3,264sqft
Single Family Residence, Residential
Built in 2016
8,668.44 Square Feet Lot
$935,300 Zestimate®
$293/sqft
$3,570 Estimated rent
Home value
$935,300
$870,000 - $1.01M
$3,570/mo
Zestimate® history
Loading...
Owner options
Explore your selling options
What's special
Location! Location! Location! Welcome to this exceptional 5-bedroom, 4-bathroom brick home in the highly desirable swim/tennis community of Paddocks. This beautiful residence offers everything you need for modern living and entertaining. Step inside to find an inviting interior with a large, upgraded covered patio featuring a screen and additional water lines, perfect for hosting summer cookouts and gatherings. The smart home system enhances convenience and security, while the private backyard provides a tranquil escape. Luxurious closets with upgraded storage solutions, offering ample space and organization for all your belongings. Updated LED lighting throughout, providing a bright and welcoming atmosphere. Located in the top-rated Lambert High School district with low Forsyth County taxes, this home offers excellent educational opportunities and financial benefits. Additionally, you can look forward to the new Medley Town Center in Johns Creek, which will bring exciting new shops and restaurants just five minutes away. Situated along the Peachtree Parkway corridor, you'll be just a mile from a variety of shopping and dining options, including Target, supermarkets, gyms, and restaurants. This home is perfect for those seeking a blend of luxury, convenience, and community. Don't miss out on this wonderful opportunity to own a piece of the Paddocks community. Schedule your showing today before it's gone!
Zillow last checked: 8 hours ago
Listing updated: October 30, 2024 at 07:47am
Listing Provided by:
Hyemin Kim,
GreenPoint Realty, LLC
Bought with:
William Cousey, 428671
Harry Norman Realtors
Source: FMLS GA,MLS#: 7421371
Facts & features
Interior
Bedrooms & bathrooms
- Bedrooms: 5
- Bathrooms: 4
- Full bathrooms: 4
- Main level bathrooms: 1
- Main level bedrooms: 1
Primary bedroom
- Features: Other
- Level: Other
Bedroom
- Features: Other
Primary bathroom
- Features: Double Vanity, Separate Tub/Shower, Soaking Tub
Dining room
- Features: Separate Dining Room
Kitchen
- Features: Cabinets Stain, Eat-in Kitchen, Kitchen Island, Pantry, Solid Surface Counters, View to Family Room
Heating
- Forced Air, Natural Gas, Zoned
Cooling
- Central Air, Zoned
Appliances
- Included: Dishwasher, Double Oven
- Laundry: Laundry Room, Main Level
Features
- Entrance Foyer, High Ceilings 9 ft Upper, High Ceilings, Tray Ceiling(s), Walk-In Closet(s)
- Flooring: Hardwood
- Windows: Insulated Windows
- Basement: Unfinished
- Number of fireplaces: 1
- Fireplace features: Factory Built, Family Room, Gas Log
- Common walls with other units/homes: No Common Walls
Interior area
- Total structure area: 3,264
- Total interior livable area: 3,264 sqft
Property
Parking
- Total spaces: 2
- Parking features: Garage, Electric Vehicle Charging Station(s)
- Garage spaces: 2
Accessibility
- Accessibility features: None
Features
- Levels: Three Or More
- Patio & porch: Covered, Deck, Patio, Screened
- Exterior features: None, No Dock
- Pool features: None
- Spa features: None
- Fencing: None
- Has view: Yes
- View description: Other
- Waterfront features: None
- Body of water: None
Lot
- Size: 8,668 sqft
- Dimensions: 136x55x147x60
- Features: Private
Details
- Additional structures: None
- Parcel number: 139 433
- Other equipment: Irrigation Equipment
- Horse amenities: None
Construction
Type & style
- Home type: SingleFamily
- Architectural style: Traditional
- Property subtype: Single Family Residence, Residential
Materials
- Brick 4 Sides
- Foundation: Concrete Perimeter
- Roof: Composition,Ridge Vents
Condition
- Resale
- New construction: No
- Year built: 2016
Utilities & green energy
- Electric: 110 Volts
- Sewer: Public Sewer
- Water: Public
- Utilities for property: Underground Utilities
Green energy
- Green verification: ENERGY STAR Certified Homes, HERS Index Score
- Energy efficient items: HVAC, Thermostat, Windows
- Energy generation: None
- Water conservation: Low-Flow Fixtures
Community & neighborhood
Security
- Security features: Security System Owned, Smoke Detector(s)
Community
- Community features: Homeowners Assoc, Pool, Street Lights, Tennis Court(s)
Location
- Region: Suwanee
- Subdivision: The Paddocks
HOA & financial
HOA
- Has HOA: Yes
- HOA fee: $1,250 annually
- Services included: Swim, Tennis, Trash
Other
Other facts
- Ownership: Fee Simple
- Road surface type: Paved
Price history
| Date | Event | Price |
|---|---|---|
| 10/25/2024 | Sold | $955,000+0.5%$293/sqft |
Source: | ||
| 9/27/2024 | Pending sale | $950,000$291/sqft |
Source: | ||
| 9/17/2024 | Listing removed | $3,800$1/sqft |
Source: FMLS GA #7454422 | ||
| 9/15/2024 | Listed for rent | $3,800$1/sqft |
Source: FMLS GA #7454422 | ||
| 9/3/2024 | Price change | $950,000-2.1%$291/sqft |
Source: | ||
Public tax history
| Year | Property taxes | Tax assessment |
|---|---|---|
| 2024 | $7,231 +14.1% | $331,792 +10.6% |
| 2023 | $6,339 -6.2% | $300,024 +10.9% |
| 2022 | $6,757 +10% | $270,576 +18.8% |
Find assessor info on the county website
Neighborhood: 30024
Nearby schools
GreatSchools rating
- 8/10Brookwood Elementary SchoolGrades: PK-5Distance: 1.4 mi
- 8/10South Forsyth Middle SchoolGrades: 6-8Distance: 2.8 mi
- 10/10Lambert High SchoolGrades: 9-12Distance: 2.6 mi
Schools provided by the listing agent
- Elementary: Brookwood - Forsyth
- Middle: South Forsyth
- High: Lambert
Source: FMLS GA. This data may not be complete. We recommend contacting the local school district to confirm school assignments for this home.
Get a cash offer in 3 minutes
Find out how much your home could sell for in as little as 3 minutes with a no-obligation cash offer.
Estimated market value
$935,300
Get a cash offer in 3 minutes
Find out how much your home could sell for in as little as 3 minutes with a no-obligation cash offer.
Estimated market value
$935,300

