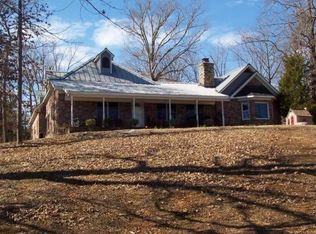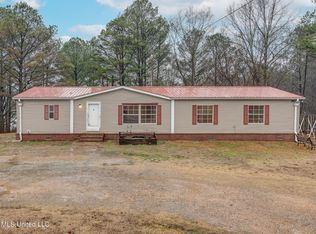Beautiful Estate on 2+ acres with over 50 more acres for purchase and a home boasting almost 4,000 square feet is what you have been waiting for. The main home features a custom stone fireplace with pass-through feature, hardwood floors, solid oak kitchen cabinets with all the extras, six burner gas cooktop, four bedrooms, three full bathrooms and a large game room upstairs including a pool table. The lake out front makes for incredible views from every vantage point including the covered front porch with brick herringbone floors. The home is as maintenance free as can be with a lifetime metal roof and beautiful brickwork. Every room is oversized and the master bedroom even has access to the custom deck.
This property is off market, which means it's not currently listed for sale or rent on Zillow. This may be different from what's available on other websites or public sources.


