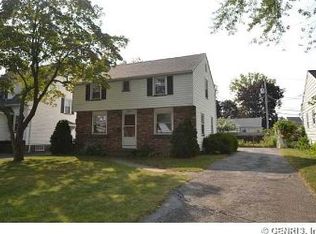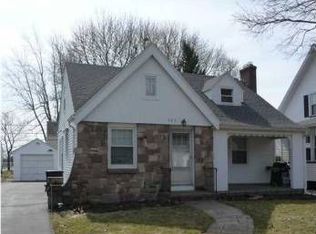Closed
$215,000
377 Winfield Rd, Rochester, NY 14622
3beds
1,626sqft
Single Family Residence
Built in 1928
6,098.4 Square Feet Lot
$222,800 Zestimate®
$132/sqft
$2,542 Estimated rent
Home value
$222,800
$207,000 - $241,000
$2,542/mo
Zestimate® history
Loading...
Owner options
Explore your selling options
What's special
Welcome to 377 Winfield Rd Irondequoit. Family Owned for over 70 years! East Irondequoit School District. Featuring an Updated Oak Eat-in Kitchen, appliances stay. Formal Dining Room with hardwood flooring and Sliders Leading to the deck and backyard.
Living Room has hardwood flooring and a Fireplace. Note the wood-beam ceilings in Both the Liv. rm and DR. and the Beautiful Wood Trim and Wood Doors throughout the home. Also, A Nice Den that also has hardwoods and a half bath on the first floor.
Thermal Windows throughout!
Upstairs you'll fine 3 good-sized Bedrooms with hard wood flooring and amazing closet space! Tiled Full Bath.
A Full Dry Basement has Laundry hook up - washer and dryer will stay and glass block windows.
Two Car Detached Garage. OPEN HOUSE SUNDAY June 8th 12-2pm.
Delayed Negotiations on Monday June 9th Offers Due By 1:00pm
Zillow last checked: 8 hours ago
Listing updated: July 30, 2025 at 10:30am
Listed by:
Ro Naomi 585-748-0174,
Blue Arrow Real Estate
Bought with:
Nunzio Salafia, 10491200430
RE/MAX Plus
Source: NYSAMLSs,MLS#: R1611759 Originating MLS: Rochester
Originating MLS: Rochester
Facts & features
Interior
Bedrooms & bathrooms
- Bedrooms: 3
- Bathrooms: 2
- Full bathrooms: 1
- 1/2 bathrooms: 1
- Main level bathrooms: 1
Heating
- Gas, Forced Air
Cooling
- Central Air
Appliances
- Included: Dryer, Dishwasher, Gas Oven, Gas Range, Gas Water Heater, Microwave, Refrigerator, Washer
- Laundry: In Basement
Features
- Ceiling Fan(s), Den, Separate/Formal Dining Room, Entrance Foyer, Eat-in Kitchen, Separate/Formal Living Room, Sliding Glass Door(s), Natural Woodwork, Window Treatments
- Flooring: Carpet, Hardwood, Tile, Varies
- Doors: Sliding Doors
- Windows: Drapes, Thermal Windows
- Basement: Full
- Number of fireplaces: 1
Interior area
- Total structure area: 1,626
- Total interior livable area: 1,626 sqft
Property
Parking
- Total spaces: 2
- Parking features: Detached, Garage, Garage Door Opener
- Garage spaces: 2
Features
- Patio & porch: Deck
- Exterior features: Blacktop Driveway, Deck
Lot
- Size: 6,098 sqft
- Dimensions: 50 x 120
- Features: Near Public Transit, Rectangular, Rectangular Lot, Residential Lot
Details
- Parcel number: 2634000771500002020000
- Special conditions: Standard
Construction
Type & style
- Home type: SingleFamily
- Architectural style: Colonial,Two Story
- Property subtype: Single Family Residence
Materials
- Vinyl Siding, Copper Plumbing
- Foundation: Block
- Roof: Asphalt,Shingle
Condition
- Resale
- Year built: 1928
Utilities & green energy
- Electric: Circuit Breakers
- Sewer: Connected
- Water: Connected, Public
- Utilities for property: Cable Available, Sewer Connected, Water Connected
Community & neighborhood
Location
- Region: Rochester
- Subdivision: Wakefield Sec 01
Other
Other facts
- Listing terms: Cash,Conventional
Price history
| Date | Event | Price |
|---|---|---|
| 7/30/2025 | Sold | $215,000+13.2%$132/sqft |
Source: | ||
| 6/10/2025 | Pending sale | $189,900$117/sqft |
Source: | ||
| 6/4/2025 | Listed for sale | $189,900$117/sqft |
Source: | ||
Public tax history
| Year | Property taxes | Tax assessment |
|---|---|---|
| 2024 | -- | $171,000 |
| 2023 | -- | $171,000 +55.9% |
| 2022 | -- | $109,700 |
Find assessor info on the county website
Neighborhood: 14622
Nearby schools
GreatSchools rating
- NAIvan L Green Primary SchoolGrades: PK-2Distance: 0.9 mi
- 3/10East Irondequoit Middle SchoolGrades: 6-8Distance: 1.3 mi
- 6/10Eastridge Senior High SchoolGrades: 9-12Distance: 0.3 mi
Schools provided by the listing agent
- District: East Irondequoit
Source: NYSAMLSs. This data may not be complete. We recommend contacting the local school district to confirm school assignments for this home.

