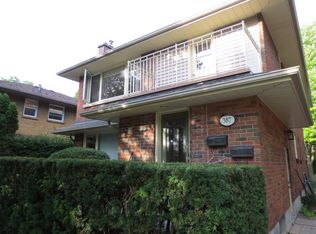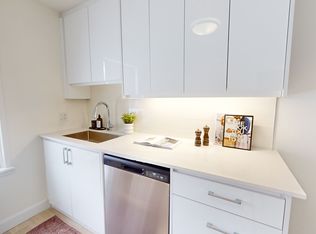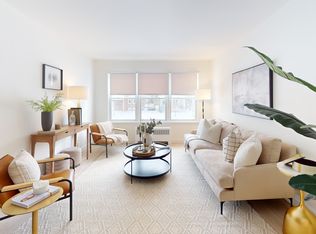Absolutely fabulous INCOME PROPERTY! Completely re-done since 2018! This 3 level, 2.5 storey Licensed Duplex (upper & main units are licensed; lower level has approx 1200 sf more of living space, a kitchenette, laundry, and a full bath - all new) backing onto the Upper Thames River Conservation area and Gibbons Park, offers approx 1200sf of living space per Level with 2 large bedrooms, 1-3pc bath each with all new toilets, sinks, and showers, each Kitchen has stainless appliances, and granite countertops. Lower level has a bar fridge in kitchenette, large bedroom, large den, large livingroom/diningroom, and laundry, and a side entrance. All new flooring: vinyl plank flooring throughout, ceramic tile in all kitchens and all bathrooms, and new carpet on stairs (2020). Owned On-demand Hot Water Heater (2018), Hot Water Gas Boiler system (2018), Central Air with 2 AC units; and 3 Hydro meters. 2 large Decks off the back of the house. This is a large lot! 45 feet wide x 252 feet depth with a big backyard, partially fenced, single detached garage, with a long driveway and lots of parking for about 6 vehicles. Re-shingled roof (2010 est), Metal soffits and facia (2018). Currently one renter in Upper unit pays $1200/month + hydro, annual rent pays all operating expenses for the whole building (not incl DS). Quiet neighbourhood! Close to all amenities!
This property is off market, which means it's not currently listed for sale or rent on Zillow. This may be different from what's available on other websites or public sources.


