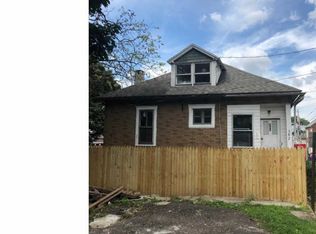Sold for $75,000 on 02/06/25
$75,000
377 Walnut St, Pottstown, PA 19464
4beds
1,680sqft
SingleFamily
Built in 1890
3,815 Square Feet Lot
$263,200 Zestimate®
$45/sqft
$2,321 Estimated rent
Home value
$263,200
$232,000 - $292,000
$2,321/mo
Zestimate® history
Loading...
Owner options
Explore your selling options
What's special
This magnificent home nestled within town has been lovingly maintained and awaits a new owner. With over 1600 sq.ft of living space and featuring 4 bedrooms and 2 full baths, there is plenty of room for all of your needs. The front entry is grand, and yet still welcoming with a beautiful chandelier and a view of the stately staircase. The living room/parlor room offers a fireplace facade, a chandelier and opens to the family room with brand new carpeting. The formal dining room is always bright and cheery with plenty of natural light. Off of the dining room you find the kitchen and an entrance to the side porch. With a large pantry and newer appliances, this retro kitchen awaits your culinary skills and your entertaining with plenty of room for a table and chairs. Off of the kitchen is a morning room which features additional space for your kitchen needs. Finishing off the first floor is a full bath and numerous areas to entertain or simply enjoy the outdoors. The second floor offers a main bedroom with its very own private porch, great for that morning coffee. Two additional large bedrooms, a walk in closet and a classic hall bath finish off the second floor. The third floor is currently used as a home office, but can easily be an additional bedroom. The house also includes a Ring doorbell with connected Ring fire and carbon monoxide detectors throughout. Some recent improvements include newer windows, new hybrid hot water heater and newer appliances. If you want a well maintained home, this home will not disappoint! The attic has been spray foam insulated in 2018. More photos coming soon.
Facts & features
Interior
Bedrooms & bathrooms
- Bedrooms: 4
- Bathrooms: 2
- Full bathrooms: 2
Heating
- Baseboard, Radiant, Gas
Cooling
- Refrigerator
Appliances
- Included: Dishwasher, Dryer, Microwave, Range / Oven, Washer
Features
- StallShower, CeilngFan(s), Energy Efficient Windows, Replacement Windows
- Flooring: Softwood, Carpet, Concrete, Hardwood, Linoleum / Vinyl
- Basement: Unfinished
- Has fireplace: No
Interior area
- Total interior livable area: 1,680 sqft
Property
Parking
- Total spaces: 4
- Parking features: Off-street, On-street
Features
- Exterior features: Vinyl, Wood, Brick
- Has view: Yes
- View description: City
Lot
- Size: 3,815 sqft
Details
- Parcel number: 160030708002
Construction
Type & style
- Home type: SingleFamily
Materials
- Roof: Shake / Shingle
Condition
- Average+
- Year built: 1890
Community & neighborhood
Location
- Region: Pottstown
Other
Other facts
- CurrentFinancing: Conventional, FHA 203(b)
- LocaleListingStatus: ACTIVE
- Ownership: Fee Simple
- Appliances: KitPantry, Oven-Self Cleaning, KitBuiltInRa
- BedroomSecond1Level: Upper 1
- BedroomThird1Level: Upper 1
- CookingFuel: GasCooking
- Design: 2-Story
- DiningKitchen: EatInKitchen
- ExteriorFeatures: Sidewalks, Fencing
- HotWater: Natural Gas
- InteriorFeatures: StallShower, CeilngFan(s), Energy Efficient Windows, Replacement Windows
- Kitchen1Level: Main
- LivingRoomLevel: Main
- MainEntrance: Center Hall
- PoolType: NoPool
- PropertyCondition: Average+
- Roof: ShingleRoof, PitchedRoof, FlatRoof
- RoomList: Living Room, Bedroom-Master, Bedroom-Second, Bedroom-Third, Kitchen, Other Room 1, Family Rm, Great Room, Bedroom-Fourth
- SewerSeptic: Public Sewer
- State: PA
- Water: Public
- BedroomMaster1Level: Upper 1
- OtherRm1Level: Main
- FireplaceCount: NoFireplace
- GarageSpaces: NoGarage
- Attics: WalkUpAttic
- LaundryType: BsmtLaundry
- LotDescription: RearYard, FrontYard, SideYard(s), LevelLot
- Parking: 3+CarParking, Drvwy/Off Str
- InteriorSquareFeetSource: Assessor
- BedroomFourth1Level: Upper 1
- Styles: Traditional
- PetsAllowedList: Yes
- FamilyRoomLevel: Main
- Ownership: Fee Simple
Price history
| Date | Event | Price |
|---|---|---|
| 2/6/2025 | Sold | $75,000-35.1%$45/sqft |
Source: Public Record Report a problem | ||
| 3/24/2021 | Listing removed | -- |
Source: Owner Report a problem | ||
| 3/26/2020 | Sold | $115,500-9.4%$69/sqft |
Source: Public Record Report a problem | ||
| 11/24/2019 | Listed for sale | $127,500+44.1%$76/sqft |
Source: Owner Report a problem | ||
| 7/17/2017 | Sold | $88,500+1.1%$53/sqft |
Source: Agent Provided Report a problem | ||
Public tax history
| Year | Property taxes | Tax assessment |
|---|---|---|
| 2024 | $3,352 | $55,110 |
| 2023 | $3,352 +1% | $55,110 |
| 2022 | $3,319 +1.8% | $55,110 |
Find assessor info on the county website
Neighborhood: Downtown North
Nearby schools
GreatSchools rating
- 3/10Pottstown Middle SchoolGrades: 5-8Distance: 0.4 mi
- 4/10Pottstown Senior High SchoolGrades: 9-12Distance: 0.5 mi
- 5/10Rupert El SchoolGrades: PK-4Distance: 1.3 mi
Schools provided by the listing agent
- Elementary: Barth
- Middle: Pottstown
- High: Pottstown
- District: Pottstown
Source: The MLS. This data may not be complete. We recommend contacting the local school district to confirm school assignments for this home.

Get pre-qualified for a loan
At Zillow Home Loans, we can pre-qualify you in as little as 5 minutes with no impact to your credit score.An equal housing lender. NMLS #10287.
Sell for more on Zillow
Get a free Zillow Showcase℠ listing and you could sell for .
$263,200
2% more+ $5,264
With Zillow Showcase(estimated)
$268,464