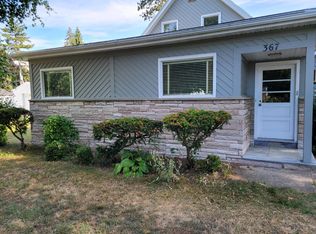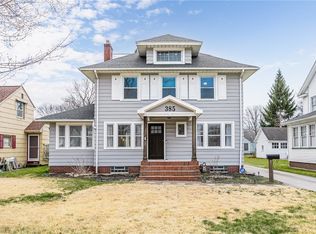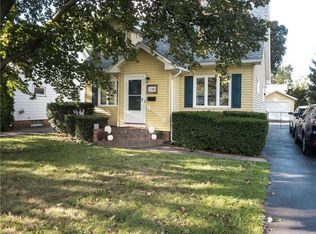**Open House Sat Feb 13, 12:00AM-1:30PM** Welcome home to 377 Titus Ave. This cozy 2 bedroom 1.5 bath Cape Cod is in a conveniently located area minutes from West Irondequoit High, I-Square, Parks, Wegmanâs and highway access. This well cared for home is filled with character and features, worry free vinyl siding/windows, an 11yr old roof, a bright white kitchen with granite countertops, central air, a wood burning fireplace centered in your spacious living room, a first floor powder room, refinished hardwoods throughout and a full basement with a half bath and potential to finish. Your upstairs includes two very spacious bedrooms and a full bath. Schedule your appointment today! Open House Saturday 12pm-130pm. Delayed negotiations set for 2/14. Please have any and all offers in by 12pm on 2/14 with life of offer written for 8pm 2/14...thank you!
This property is off market, which means it's not currently listed for sale or rent on Zillow. This may be different from what's available on other websites or public sources.


