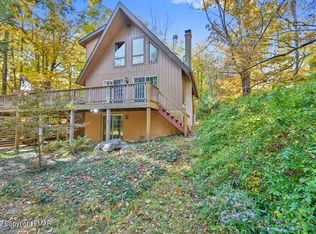Keep your horse at home! Fabulous 8.38 acres is horse(s) ready with 44x30 horse barn, paddocks, and outdoor 150x200 riding arena. Horse barn has accommodations for four and offers separate wash stall, tack room and half bath. For the rest of the family, country comforts include a swing perfect covered porch with panoramic southwesterly views , entry foyer and living room with tile faced gas fireplace. Overlook the backyard sundeck and heated inground 16x32 swimming pool from your kitchen window, breakfast nook and formal dining area. Completing the main living level is a master suite, 2 additional bedrooms, laundry room and full bath . The lower level houses a king sized family room with full bath, the 4th bedroom/office, and a double wide built in garage
This property is off market, which means it's not currently listed for sale or rent on Zillow. This may be different from what's available on other websites or public sources.


