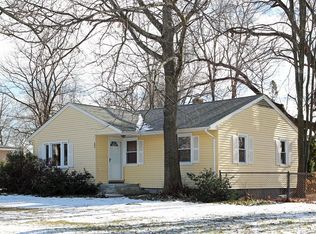Refreshed Ranch with 2 addtional rooms in the basement. 6 room, 3 bedroom ranch with an attached garage. This home is CLEAN and has seen many recent updates including the roof, vinyl siding and replacement windows. This home has an updated eat in kitchen and bath. Large front living room. 2 additional rooms in the basement allow for expanded living space. All of the hardwood floors have been refinished and walls painted. This one is FHA Ready and at this price is a bargain!
This property is off market, which means it's not currently listed for sale or rent on Zillow. This may be different from what's available on other websites or public sources.
