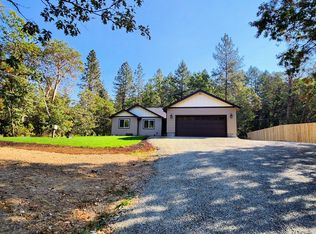Jerome Prairie area with ow county taxes. Perfect set-up for gardening, animals or great place to call Home. Well kept manufactured home features a 2 bedroom plus a den. Sunny and bright kitchen with newer appliances, pantry and an abundance of cabinets. Great room with vaulted ceiling, cozy wood stove and dining area with bay window. Master bedroom with dual sinks, garden tub and separate shower and bay window. Split bedroom floor plan, heat pump and newer blinds. Covered deck, carport, detached 1 car garage/shop, hobby stable and wood storage. Nestled on 2.68 acres. Established and fenced garden area, fruit trees; included apple, pear, plum and peach. RV parking. Convenient location close to shopping and hospital. Put this on your list to show. Septic replaced in 2003.
This property is off market, which means it's not currently listed for sale or rent on Zillow. This may be different from what's available on other websites or public sources.
