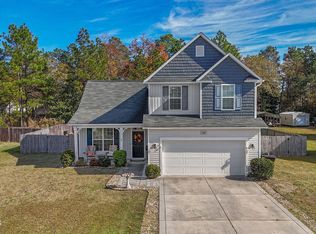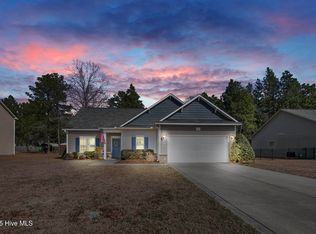WHAT A WONDERFUL NEW NEIGHBORHOOD IN ABERDEEN! WELCOME TO SHEPHERD'S RIDGE! COME AND VISIT THE NEW KENT HOME! THIS HOME FEATURES A TWO STORY FAMILY ROOM, LARGE KITCHEN WITH ISLAND AND EAT IN AREA,1ST FLOOR LAUNDRY ROOM AND 1ST FLOOR MASTER BEDROOM. THE MASTER BEDROOM HAS A TREY CEILING, LARGE WALK IN CLOSET, A BATH WITH DUAL VANITIES, GARDEN TUB AND SEPARATE SHOWER. THE 2ND FLOOR FEATURES THREE OTHER BEDROOM,A LOFT THAT COULD BE A 5TH BEDROOM! BUILDER WILL PAY UP TO 1.5% OF BUYERS CLOSING COSTS! HOMES INCLUDE SPACIOUS GARAGES, PROFESSIONAL LANDSCAPING PACKAGE, CONCRETE DRIVEWAY AND FRONT WALKS, HOME TEAM PEST DEFENSE SYSTEM, SMOOTH CEILINGS, SECURITY SYSTEM, APPLIANCE PACKAGE WITH BLACK SMOOTH TOP RANGE, DISHWASHER, AND OVER THE RANGE MICROWAVE, 14 SEER ENERGY EFFICIENT HEAT PUMP, PROFESS
This property is off market, which means it's not currently listed for sale or rent on Zillow. This may be different from what's available on other websites or public sources.



