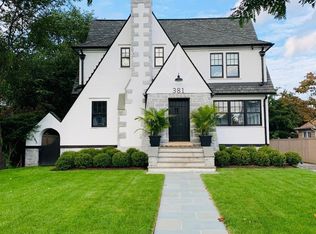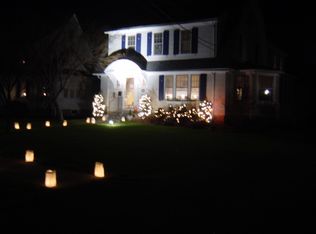Elegant and Sophisticated FEMA complaint 2007 Garrett Wilson Builders construction located in the heart of Fairfield Beach. Short stroll to beach, downtown restaurants, shops & train station. High end cook's kitchen with extra large island boasts open-concept floor plan w/dining area & family room. Main level also includes formal dining room and living room w/built ins & stunning floor, ceiling and crown molding throughout. Convenient and perfectly designed mudroom w/built-in cubbies. 2nd Floor offers exquisite master bedroom suite with luxury bathroom and 4 additional bedrooms and bathrooms. Finished 3rd floor w/full bath could be recreation/play room, media room, 6th bedroom or AuPair suite. Gleaming hardwood floors & stunning appointments throughout entire home. Professionally designed, landscaped & maintained property with well thought out perennial gardens. Elegant and Sophisticated. Pristine perfection. This impeccable Garrett Wilson Builders construction is FEMA compliant and is located in the heart of Fairfield Beach - only 2.5 blocks to the public/private beaches and a short stroll to Fairfield's downtown restaurants, shops & trainstation. 11 rooms, 5 bedrooms, 5 bathrooms. All five bedrooms are on the same floor which is almost impossible to find in this area. High end cook's kitchen with extra large island (perfect for food prep/entertaining guests) boasts open-concept floor plan w/dining area & family room - featuring built-in desk area, dry bar w/beverage fridge, custom built-in bookshelves, stone gas fireplace and french door to porch & outdoor patio w/fireplace. Main level also includes formal dining room and living room w/built ins & stunning floor, ceiling and crown molding throughout. Enter the home through the oversized garage or through the foyer with soaring ceilings. Convenient and perfectly designed mudroom with built-in cubbies. 2nd Floor offers exquisite master bedroom suite with luxury bathroom, gas fireplace, his/hers walk in closets and french door to interior balcony. Bedrooms 2 & 3 feature hardwood floors french doors to balconies & Jack-n-Jill bathroom. Bedrooms 4 & 5 share their own hall bath. Finished 3rd floor w/full bath could be recreation/play room, media room, 6th bedroom or AuPair suite. Gleaming hardwood floors & stunning appointments throughout entire home. Professionally designed, landscaped & maintained property with well thought out perennial gardens.
This property is off market, which means it's not currently listed for sale or rent on Zillow. This may be different from what's available on other websites or public sources.

