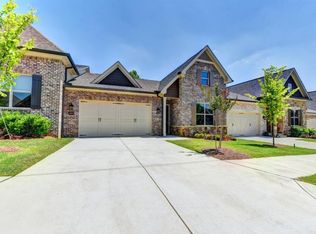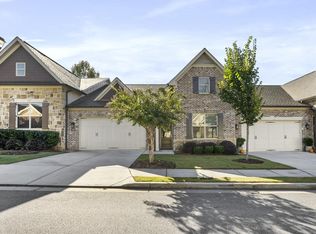Closed
$575,000
377 Rosshandler Rd, Buford, GA 30024
3beds
3,258sqft
Townhouse, Residential
Built in 2018
3,920.4 Square Feet Lot
$612,700 Zestimate®
$176/sqft
$3,090 Estimated rent
Home value
$612,700
$582,000 - $643,000
$3,090/mo
Zestimate® history
Loading...
Owner options
Explore your selling options
What's special
Immaculately maintained & better than NEW 3 bedroom, 3 ½ bath townhome in the Gated Active Adult 55+ Community of Westbrooke Village is calling you home!! 2 miles to Suwanee Town Center and George Pierce Park. This 4 side brick with stone accented home has numerous updates throughout. Hardwood floors in main living space, neutral paint throughout, custom wood shelving in all closets and pantry, upper cabinets in laundry, zero entry showers, built in shelving in family room, open floor plan, gourmet kitchen with external exhaust and 2 islands. Screened porch overlooking private backyard (can fence) with additional patio access from lower level. 10' Ceilings on main and lower level with 8' doors; granite countertops in all baths and kitchen. Finished Terrace level has the potential to add a small kitchenette or bar. Storage galore. HOA fees include maintaining the yard. Washer, Dryer and Refrigerator in Kitchen Convey. Must see to appreciate all of the upgrades!
Zillow last checked: 8 hours ago
Listing updated: August 21, 2023 at 10:51pm
Listing Provided by:
Leslie Hawkins,
Coldwell Banker Realty 770-993-9200,
Tarran Craver,
Coldwell Banker Realty
Bought with:
Jason Lee, 433561
Keller Williams Realty Atlanta Partners
Source: FMLS GA,MLS#: 7244664
Facts & features
Interior
Bedrooms & bathrooms
- Bedrooms: 3
- Bathrooms: 4
- Full bathrooms: 3
- 1/2 bathrooms: 1
- Main level bathrooms: 1
- Main level bedrooms: 1
Primary bedroom
- Features: Oversized Master, Master on Main
- Level: Oversized Master, Master on Main
Bedroom
- Features: Oversized Master, Master on Main
Primary bathroom
- Features: Soaking Tub, Separate Tub/Shower, Double Vanity
Dining room
- Features: Separate Dining Room
Kitchen
- Features: Stone Counters, Eat-in Kitchen, Breakfast Bar, Cabinets White, Kitchen Island, Pantry, View to Family Room
Heating
- Central, Forced Air, Natural Gas, Zoned
Cooling
- Ceiling Fan(s), Zoned, Central Air
Appliances
- Included: Dishwasher, Disposal, Refrigerator, Gas Water Heater, Microwave, Range Hood, Washer, Dryer, Gas Cooktop
- Laundry: Laundry Room, Main Level
Features
- High Ceilings 10 ft Main, High Ceilings, Bookcases, Double Vanity, His and Hers Closets, Tray Ceiling(s), Walk-In Closet(s)
- Flooring: Carpet, Ceramic Tile, Hardwood
- Windows: Insulated Windows
- Basement: Finished Bath,Full,Daylight,Exterior Entry,Interior Entry
- Attic: Pull Down Stairs
- Number of fireplaces: 1
- Fireplace features: Gas Starter, Great Room, Gas Log
- Common walls with other units/homes: No One Below,No One Above,2+ Common Walls
Interior area
- Total structure area: 3,258
- Total interior livable area: 3,258 sqft
- Finished area below ground: 1,770
Property
Parking
- Total spaces: 2
- Parking features: Garage Door Opener, Garage, Attached, Garage Faces Front, Kitchen Level
- Attached garage spaces: 2
Accessibility
- Accessibility features: None
Features
- Levels: One
- Stories: 1
- Patio & porch: Covered, Enclosed, Patio, Front Porch, Screened
- Pool features: None
- Spa features: None
- Fencing: None
- Has view: Yes
- View description: Other
- Waterfront features: None
- Body of water: None
Lot
- Size: 3,920 sqft
- Features: Back Yard, Landscaped, Front Yard
Details
- Additional structures: None
- Parcel number: R7255 527
- Other equipment: Irrigation Equipment
- Horse amenities: None
Construction
Type & style
- Home type: Townhouse
- Architectural style: Traditional
- Property subtype: Townhouse, Residential
- Attached to another structure: Yes
Materials
- Brick 4 Sides
- Foundation: Concrete Perimeter
- Roof: Composition
Condition
- Resale
- New construction: No
- Year built: 2018
Utilities & green energy
- Electric: 110 Volts
- Sewer: Public Sewer
- Water: Public
- Utilities for property: Underground Utilities
Green energy
- Energy efficient items: None
- Energy generation: None
- Water conservation: Low-Flow Fixtures
Community & neighborhood
Security
- Security features: Smoke Detector(s), Security Gate, Security System Owned
Community
- Community features: Gated, Sidewalks, Homeowners Assoc, Street Lights
Location
- Region: Buford
- Subdivision: Westbrook Village
HOA & financial
HOA
- Has HOA: Yes
- HOA fee: $2,700 annually
- Services included: Reserve Fund, Termite, Maintenance Grounds
Other
Other facts
- Ownership: Fee Simple
- Road surface type: Asphalt
Price history
| Date | Event | Price |
|---|---|---|
| 8/18/2023 | Sold | $575,000-0.8%$176/sqft |
Source: | ||
| 7/17/2023 | Pending sale | $579,900$178/sqft |
Source: | ||
| 7/13/2023 | Listed for sale | $579,900+33.5%$178/sqft |
Source: | ||
| 5/31/2018 | Sold | $434,500$133/sqft |
Source: Public Record | ||
Public tax history
| Year | Property taxes | Tax assessment |
|---|---|---|
| 2024 | $7,126 +468% | $229,680 +25.6% |
| 2023 | $1,255 -10.2% | $182,800 |
| 2022 | $1,398 | $182,800 |
Find assessor info on the county website
Neighborhood: 30024
Nearby schools
GreatSchools rating
- 8/10Roberts Elementary SchoolGrades: PK-5Distance: 0.3 mi
- 8/10North Gwinnett Middle SchoolGrades: 6-8Distance: 0.9 mi
- 10/10North Gwinnett High SchoolGrades: 9-12Distance: 1.6 mi
Schools provided by the listing agent
- Elementary: Roberts
- Middle: North Gwinnett
- High: North Gwinnett
Source: FMLS GA. This data may not be complete. We recommend contacting the local school district to confirm school assignments for this home.
Get a cash offer in 3 minutes
Find out how much your home could sell for in as little as 3 minutes with a no-obligation cash offer.
Estimated market value
$612,700
Get a cash offer in 3 minutes
Find out how much your home could sell for in as little as 3 minutes with a no-obligation cash offer.
Estimated market value
$612,700

