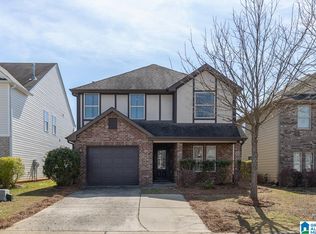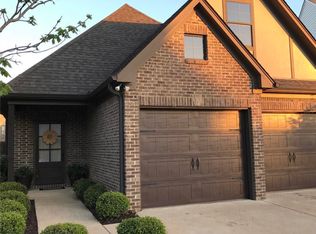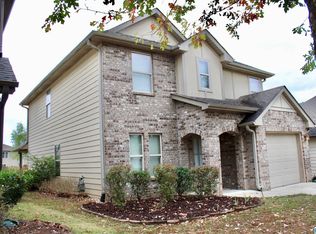This home was spacious and beautiful before but owners have taken special care to upgrade this home with the foremost trends. The first level has open entertainment with SHIPLAP walls, crown molding and BUILT IN cabinets creating appeal and warmth. Kitchen has built in appliances and ample countertops. The upstairs has 4 bedrooms, including the master suite, master bath and full bath, as well as the LARGE laundry room. There is ample space in the FENCED backyard complete with a patio outfitted with guest benches and a GRILLING STATION. Enjoy an amazing community pool and clubhouse in a neighborhood with beautiful street lights, entry, homes and proximity to schools and interstate. Check out the clubhouse with stacked stone fireplace and kitchen. Zero entry pool with kiddie water play area is directly behind the clubhouse. One of the areas nicer playgrounds is adjacent to the pool area. Visual amenties include a GRAND entryway, CLOCK tower, WATER FOUNTAIN.
This property is off market, which means it's not currently listed for sale or rent on Zillow. This may be different from what's available on other websites or public sources.


