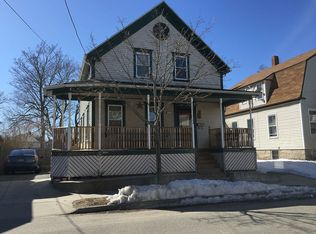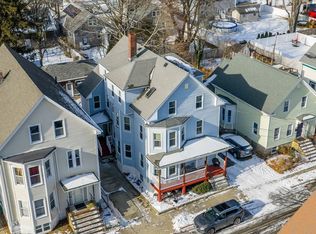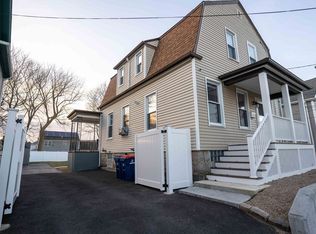Charming open concept two-story home located on one-way street, close proximity to Buttonwood park, all conveniences---minutes to Route 6 and Rte 140. Impressive foyer with sweeping staircase to second level bedrooms and full bath with tiled bath area. Fully appliance eat in country kitchen has abundance of cabinet and counter space, as well as amazing glass block windows. Versatile floor plan offers double parlor or formal dining plus bonus home office, play area, study or den. Awesome fenced lot perfect for entertaining, pets, gardening, etc. Double wide driveway. Roof is 10 years old, new gas hot water heater. Make your appointment TODAY before it's too late!
This property is off market, which means it's not currently listed for sale or rent on Zillow. This may be different from what's available on other websites or public sources.



