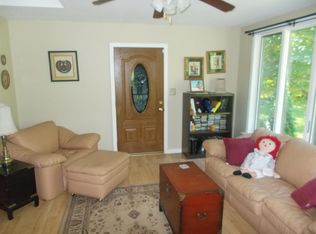Location, location! You must see this well kept 13 year old colonial with fabulous views of Mt. Monadnock and Mt. Watatic with a country setting in Gardner. Private street with minimal traffic. Easy access to Rt. 2 and shopping areas. Enjoy entertaining and play in the large front and back yards. The house offers 2 large bathrooms one with laundry upstairs and a spacious half bathroom downstairs. If you work from home nice office ready and sunroom for breaks. Plenty of parking spaces w/ 2 car attached garage makes your life easier. You and guests will enjoy the views and privacy this home offers. Freshly painted. New carpets to be installed prior to closing. Title V in process.
This property is off market, which means it's not currently listed for sale or rent on Zillow. This may be different from what's available on other websites or public sources.

